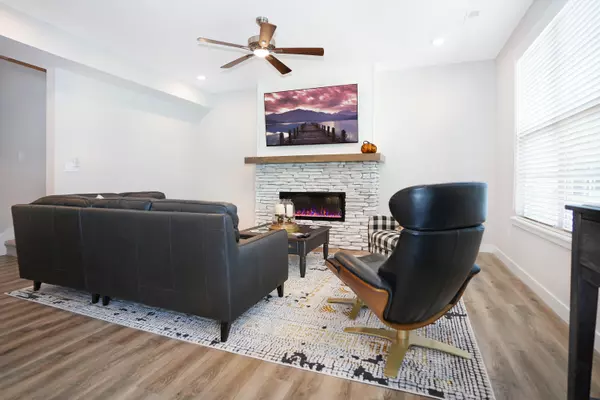$324,900
$324,900
For more information regarding the value of a property, please contact us for a free consultation.
4000 W Worley ST #UNIT # 3 Columbia, MO 65203
3 Beds
4 Baths
2,443 SqFt
Key Details
Sold Price $324,900
Property Type Condo
Sub Type Condominium
Listing Status Sold
Purchase Type For Sale
Square Footage 2,443 sqft
Price per Sqft $132
Subdivision Smithton Crossing Condos
MLS Listing ID 419829
Sold Date 06/25/24
Style 2 Story
Bedrooms 3
Full Baths 3
Half Baths 1
HOA Fees $315/mo
HOA Y/N Yes
Originating Board Columbia Board of REALTORS®
Year Built 2021
Annual Tax Amount $3,199
Tax Year 2023
Property Description
Immaculate, like-new townhome nestled within the confines of a gated complex. Boasting 3 bedrooms and 3.5 bathrooms, this residence offers both space and style in equal measure.
Features include a main level living room with electric fireplace, kitchen with granite countertops and stainless steel appliances, two upper-level master suite style bedrooms, a finished basement with family room, wet bar, additional bedroom, and storage room, and an attached single car garage.
Indulge in the amenities of community living with access to a sparkling pool, clubhouse, and meticulously maintained grounds. Say goodbye to the hassles of lawn care and snow removal, as these services are thoughtfully included for your convenience!
Location
State MO
County Boone
Community Smithton Crossing Condos
Direction W Broadway to right on Silvey Street, Left on West Worley St at the 4 way stop by Smithton Middle School. Take first gated entrance on the left. Condo is the 4th unit on the right.
Region COLUMBIA
City Region COLUMBIA
Rooms
Family Room Lower
Master Bedroom Upper
Bedroom 2 Upper
Bedroom 3 Lower
Dining Room Main
Kitchen Main
Family Room Lower
Interior
Interior Features High Spd Int Access, Tub/Shower, Washer/DryerConnectn, Bar-Wet Bar, Ceiling/PaddleFan(s), Smoke Detector(s), Garage Dr Opener(s), Kit/Din Combo, Granite Counters, Cabinets-Wood
Heating Forced Air, Electric
Cooling Central Electric
Flooring Carpet, Tile, Vinyl
Fireplaces Type In Living Room
Fireplace Yes
Heat Source Forced Air, Electric
Exterior
Exterior Feature Pool-Community, Driveway-Paved, Windows-Vinyl
Garage Attached
Garage Spaces 1.0
Utilities Available Water-City, Sewage-City, Electric-City, Trash-City
Roof Type ArchitecturalShingle
Street Surface Paved,Private Maintained
Porch Concrete, Back, Deck, Front Porch
Parking Type Attached
Garage Yes
Building
Faces East
Foundation Poured Concrete
Builder Name Pate-Jones
Architectural Style 2 Story
Schools
Elementary Schools Mary Paxton Keeley
Middle Schools Smithton
High Schools Hickman
School District Columbia
Others
Senior Community No
Tax ID 1620300101160001
Energy Description Electricity
Read Less
Want to know what your home might be worth? Contact us for a FREE valuation!

Our team is ready to help you sell your home for the highest possible price ASAP
Bought with EXP Realty LLC






