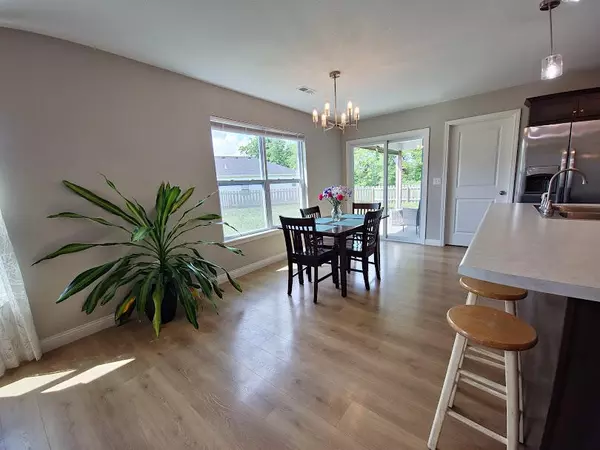$278,900
$278,900
For more information regarding the value of a property, please contact us for a free consultation.
6125 S Hummingbird LN Columbia, MO 65201
3 Beds
2 Baths
1,375 SqFt
Key Details
Sold Price $278,900
Property Type Single Family Home
Sub Type Single Family Residence
Listing Status Sold
Purchase Type For Sale
Square Footage 1,375 sqft
Price per Sqft $202
Subdivision Marthas Grove
MLS Listing ID 420365
Sold Date 06/26/24
Style Ranch
Bedrooms 3
Full Baths 2
HOA Fees $27/ann
HOA Y/N Yes
Originating Board Columbia Board of REALTORS®
Year Built 2021
Annual Tax Amount $2,686
Lot Size 3,484 Sqft
Acres 0.08
Lot Dimensions 32x100x82x100
Property Description
Beautiful 3BR, 2BA 3-yr old home in Martha's Grove community offers modern living with a spacious layout, ample storage, and a community-oriented neighborhood, making it an ideal choice for various lifestyles. The combination of rural charm and proximity to city conveniences makes it a unique and appealing property.
Features: Open floor plan, large pantry and island in the kitchen, natural light, covered back
patio, large fenced-in backyard, and borders neighborhood green space.
Amenities: Up-to-date appliances (no w/d), en-suite master bedroom with walk-in closet, unfinished attic space, upgraded 50-gallon water heater, upgraded carpet padding in all bedrooms, large 2-car garage
Location
State MO
County Boone
Community Marthas Grove
Direction Feel: Rural atmosphere with easy access to Columbia amenities Proximity: Less than 5 miles from Rock Bridge State Park 10-15 minutes to south-side shopping centers, downtown Columbia, and north-side shops (Sam's Club, Lowe's) 20 minutes to Columbia Mall and Target Less than 10 minutes to Discovery Parkway area
Region COLUMBIA
City Region COLUMBIA
Rooms
Bedroom 2 Main
Bedroom 3 Main
Kitchen Main
Interior
Interior Features Laundry-Main Floor, Walk in Closet(s), Main Lvl Master Bdrm, Cable Available, Formal Dining, Kitchen Island, Pantry
Heating Heat Pump(s), Electric
Cooling Central Electric
Flooring Carpet, Laminate, Tile
Heat Source Heat Pump(s), Electric
Exterior
Exterior Feature Driveway-Paved
Garage Attached
Garage Spaces 2.0
Fence Backyard, Full, Wood
Utilities Available Water-City, Electric-County, Sewage-City
Roof Type Composition
Street Surface Paved
Porch Covered
Parking Type Attached
Garage Yes
Building
Foundation Block, Slab
Architectural Style Ranch
Schools
Elementary Schools Rock Bridge
Middle Schools Gentry
High Schools Rock Bridge
School District Columbia
Others
Senior Community No
Tax ID 2120203040230001
Energy Description Electricity
Read Less
Want to know what your home might be worth? Contact us for a FREE valuation!

Our team is ready to help you sell your home for the highest possible price ASAP
Bought with Tracy Arey Real Estate






