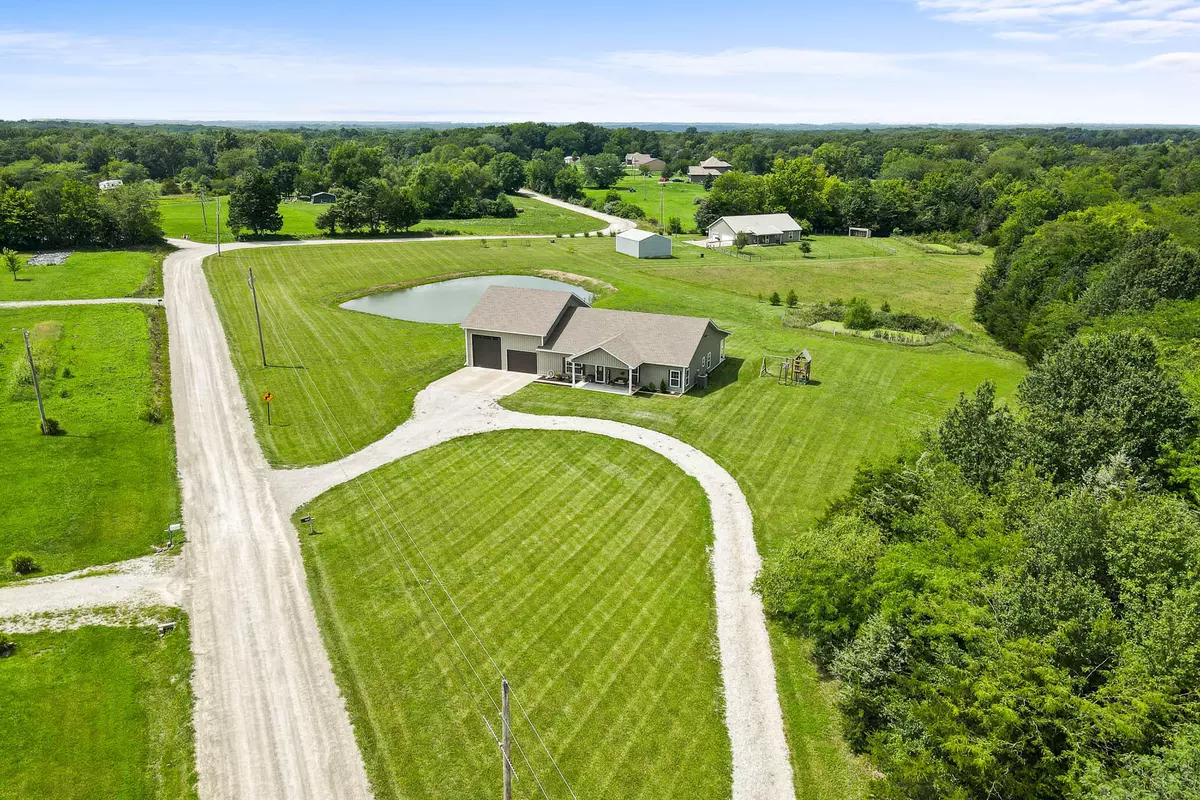$449,900
$449,900
For more information regarding the value of a property, please contact us for a free consultation.
3715 E Biggs RD Ashland, MO 65010
3 Beds
2 Baths
2,457 SqFt
Key Details
Sold Price $449,900
Property Type Single Family Home
Sub Type Single Family Residence
Listing Status Sold
Purchase Type For Sale
Square Footage 2,457 sqft
Price per Sqft $183
Subdivision Ashland
MLS Listing ID 415284
Sold Date 09/26/23
Style 1.5 Story
Bedrooms 3
Full Baths 2
HOA Y/N No
Originating Board Columbia Board of REALTORS®
Year Built 2017
Annual Tax Amount $2,640
Tax Year 2022
Lot Size 2.800 Acres
Acres 2.8
Property Description
Nestled on a 2.8-acre plot, this gem offers serenity, complete with its own tranquil pond. Imagine evenings on a massive 48x8 ft covered back porch, admiring the country views, occasionally graced by the flight of bald eagles.
Inside, the open-concept design boasts 9 ft tall ceilings. The heart of this home is the grand kitchen featuring a massive island that comfortably seats four, perfect for gatherings.
The large bedrooms promise restful slumbers, while the thick 2x6 walls ensure optimal insulation. Versatility shines in the upstairs loft- be it a hangout zone, a focused office, or a flex space to suit your lifestyle. You'll be awed by the 725 sq ft of walk-in attic storage, easily accessible from the loft.
Car enthusiasts, boaters, or RV travelers, rejoice! The attached 3-car drive-through garage/shop is designed with you in mind, boasting a 12 ft tall door to accommodate your precious vessel or vehicle.
Despite its serene country charm, the property sits conveniently close to town. Don't miss this rural beauty and schedule your showing TODAY!
Location
State MO
County Boone
Community Ashland
Direction Hwy 63 to Ashland Exit. West on Broadway through town. Continue onto Hwy M, Right on Hwy DD, Left Biggs Rd
Region ASHLAND
City Region ASHLAND
Rooms
Other Rooms Main
Bedroom 2 Main
Bedroom 3 Main
Dining Room Main
Kitchen Main
Interior
Interior Features High Spd Int Access, Utility Sink, Tub/Shower, Stand AloneShwr/MBR, Split Bedroom Design, Laundry-Main Floor, Water Softener Owned, Walk in Closet(s), Washer/DryerConnectn, Main Lvl Master Bdrm, Ceiling/PaddleFan(s), Cable Ready, Data Wiring, Storm Door(s), Security System, Smoke Detector(s), Garage Dr Opener(s), Smart Thermostat, Kitchen/Family Combo, Counter-Laminate, Cabinets-Wood, Kitchen Island, Pantry
Heating Heat Pump(s), Mini-Split, High Efficiency Furnace, Forced Air, Electric, Propane
Cooling Heat Pump(s), Central Electric, Mini-Split
Flooring Carpet, Vinyl
Heat Source Heat Pump(s), Mini-Split, High Efficiency Furnace, Forced Air, Electric, Propane
Exterior
Exterior Feature Driveway-Dirt/Gravel, Driveway-Paved, Satellite Dish, Windows-Vinyl
Parking Features Attached, Carport
Garage Spaces 3.0
Fence None
Utilities Available Sewage-Lagoon, Water-District, Electric-County, GasPropaneTankRented, Trash-Private
Waterfront Description Pond
Roof Type ArchitecturalShingle
Street Surface Public Maintained,Gravel
Porch Concrete, Back, Covered, Front Porch
Garage Yes
Building
Lot Description Level
Faces Southeast
Foundation Poured Concrete, Slab
Architectural Style 1.5 Story
Schools
Elementary Schools Soboco
Middle Schools Soboco
High Schools Soboco
School District Soboco
Others
Senior Community No
Tax ID 2420004030010101
Energy Description Propane,Electricity
Read Less
Want to know what your home might be worth? Contact us for a FREE valuation!

Our team is ready to help you sell your home for the highest possible price ASAP
Bought with Century 21 Community






