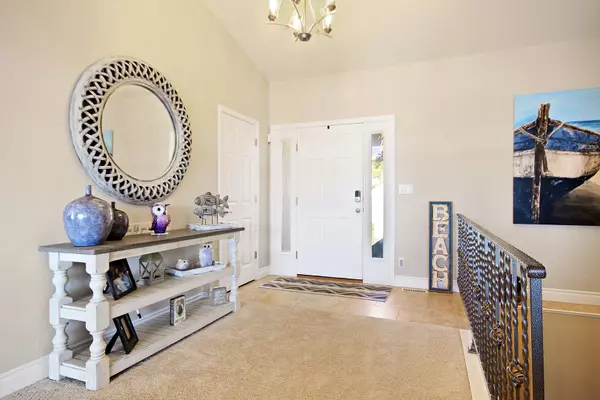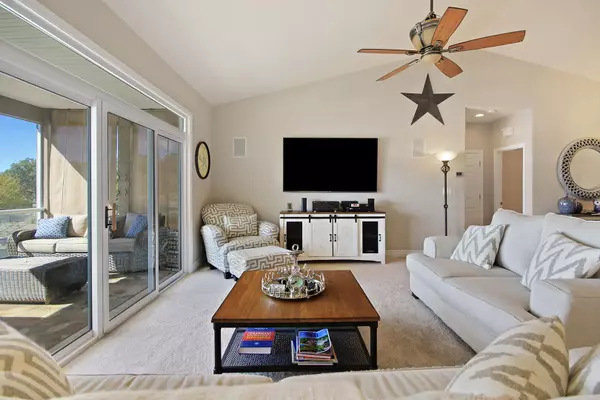$799,900
$799,900
For more information regarding the value of a property, please contact us for a free consultation.
5233 Conway LN Osage Beach, MO 65065
3 Beds
3 Baths
2,780 SqFt
Key Details
Sold Price $799,900
Property Type Single Family Home
Sub Type Single Family Residence
Listing Status Sold
Purchase Type For Sale
Square Footage 2,780 sqft
Price per Sqft $287
Subdivision Osage Beach
MLS Listing ID 416572
Sold Date 12/28/23
Style Ranch
Bedrooms 3
Full Baths 2
Half Baths 1
HOA Fees $135/mo
HOA Y/N Yes
Year Built 2006
Annual Tax Amount $3,948
Tax Year 2022
Lot Size 10,018 Sqft
Acres 0.23
Property Sub-Type Single Family Residence
Source Columbia Board of REALTORS®
Land Area 2780
Property Description
This exquisite townhome presents an awe-inspiring vista of the unspoiled water. Meticulously crafted, this home is truly a carefree and affordable residence.
Step onto the screened porch, complete with convenient drop-down shades, Off the spacious living room you will discover a gourmet kitchen adorned with top-of-the-line cabinetry, stainless steel appliances, and granite countertops. The generous living spaces flows seamlessly into the dining area, creating an inviting atmosphere. The luxurious master suite offers a walk-in shower and a relaxing jetted tub.
The lower level unveils a family room with a well-appointed wet bar, along with two guest suites, each featuring a private bath. For added convenience, there's a second laundry on lower level. Includes 14x48 slip w hoist.
Location
State MO
County Camden
Community Osage Beach
Direction 54 Highway to Jeffries exit. Take a right at the stop sign and another right at the stoplight (Osage Beach Parkway) to Lake Road (Malibu RD) turn left. Follow to Conway Lane on your right. Unit is the last one at the end.
Region OSAGE BEACH
City Region OSAGE BEACH
Rooms
Family Room Lower
Other Rooms Main
Basement Walk-Out Access
Bedroom 2 Lower
Bedroom 3 Lower
Dining Room Main
Kitchen Main
Family Room Lower
Interior
Interior Features High Spd Int Access, Split Bedroom Design, Laundry-Main Floor, Window Treatmnts All, Water Softener Owned, Washer/DryerConnectn, Main Lvl Master Bdrm, Smoke Detector(s), Eat-in Kitchen, Formal Dining, Kit/Din Combo, Liv/Din Combo, Cabinets-Custom Blt, Granite Counters, Cabinets-Wood
Heating Forced Air, Electric
Cooling Central Electric
Flooring Carpet, Tile, Vinyl
Heat Source Forced Air, Electric
Exterior
Exterior Feature Balcony, Driveway-Shared, Windows-Vinyl
Parking Features Attached
Garage Spaces 2.0
Fence None
Utilities Available Sewage-City, Electric-City, Trash-City
Waterfront Description Lake(s)
Roof Type ArchitecturalShingle
Porch Concrete, Back, Covered, Deck, Front Porch
Garage Yes
Building
Faces West
Architectural Style Ranch
Schools
Elementary Schools Camdenton R-3
Middle Schools Camdenton R-3
High Schools Camdenton R-3
School District Camdenton
Others
Senior Community No
Tax ID 08-6.0-14.0-000.0-002-055.204
Energy Description Electricity
Read Less
Want to know what your home might be worth? Contact us for a FREE valuation!

Our team is ready to help you sell your home for the highest possible price ASAP
Bought with NON MEMBER






