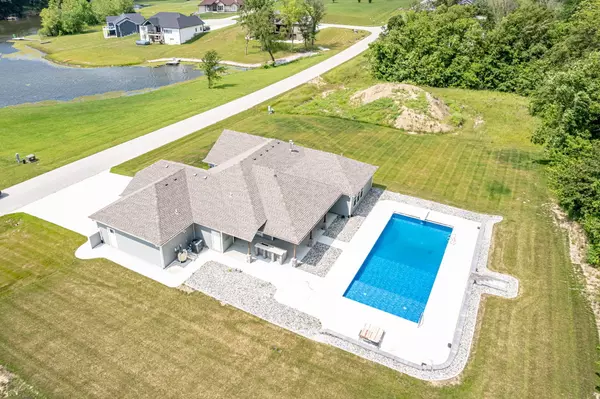$529,900
$529,900
For more information regarding the value of a property, please contact us for a free consultation.
13390 Madewood RD Boonville, MO 65233
3 Beds
3 Baths
2,125 SqFt
Key Details
Sold Price $529,900
Property Type Single Family Home
Sub Type Single Family Residence
Listing Status Sold
Purchase Type For Sale
Square Footage 2,125 sqft
Price per Sqft $249
Subdivision Boonville
MLS Listing ID 420393
Sold Date 06/25/24
Style Ranch
Bedrooms 3
Full Baths 2
Half Baths 1
HOA Fees $200/mo
HOA Y/N Yes
Originating Board Columbia Board of REALTORS®
Year Built 2023
Annual Tax Amount $2,590
Tax Year 2023
Lot Size 0.910 Acres
Acres 0.91
Lot Dimensions 200x200
Property Description
Enjoy your own private oasis every day! This newer-built ranch is a quick 30-minute commute from Columbia, nestled conveniently in a quiet, peaceful community with elbow room between neighbors! Come home to a thoughtfully planned and decorated, 3 bedroom 2.5 bath home with an open floor plan. Invite friends or family for gatherings as the chef-style kitchen, dining and living areas are made for entertaining. Take in the spectacular views of your covered patio area complete with an outdoor kitchen area and in-ground salt water pool with a landscaped surround. It's wired for your very own jacuzzi/hot tub if you choose. From the front office there's a view of the 25-acre neighborhood lake that may tempt you to enjoy some fishing or kayaking. Listed just in time for your summer enjoyment!
Location
State MO
County Cooper
Community Boonville
Direction W on 70 to Exit 101. Right onto Hwy 40 (W Ashley) to Left onto Old Hwy 40 (Sportsman Rd) Right onto Dunkles Dr then .5 miles to Right on Madewood Rd to home on left.
Region BOONVILLE
City Region BOONVILLE
Rooms
Bedroom 2 Main
Bedroom 3 Main
Dining Room Main
Kitchen Main
Interior
Interior Features Tub/Shower, Stand AloneShwr/MBR, Laundry-Main Floor, Walk in Closet(s), Washer/DryerConnectn, Main Lvl Master Bdrm, Ceiling/PaddleFan(s), Garage Dr Opener(s), Cabinets-Custom Blt, Pantry, Counter-Quartz
Heating Forced Air, Electric, Propane
Cooling Central Electric
Flooring Carpet, Tile, Vinyl
Fireplaces Type In Living Room, Gas
Fireplace Yes
Heat Source Forced Air, Electric, Propane
Exterior
Exterior Feature Community Lake, Driveway-Paved, Pool-In Ground
Garage Attached
Garage Spaces 3.0
Utilities Available Water-District, Electric-County, GasPropaneTankRented, Trash-Private, SewagePrvtMaintained
Roof Type ArchitecturalShingle
Porch Concrete, Back, Covered, Front Porch
Parking Type Attached
Garage Yes
Building
Foundation Poured Concrete, Slab
Builder Name Imhoff
Architectural Style Ranch
Schools
Elementary Schools Boonville
Middle Schools Boonville
High Schools Boonville
School District Boonville
Others
Senior Community No
Tax ID 103008000000005309
Energy Description Propane,Electricity
Read Less
Want to know what your home might be worth? Contact us for a FREE valuation!

Our team is ready to help you sell your home for the highest possible price ASAP
Bought with Iron Gate Real Estate






