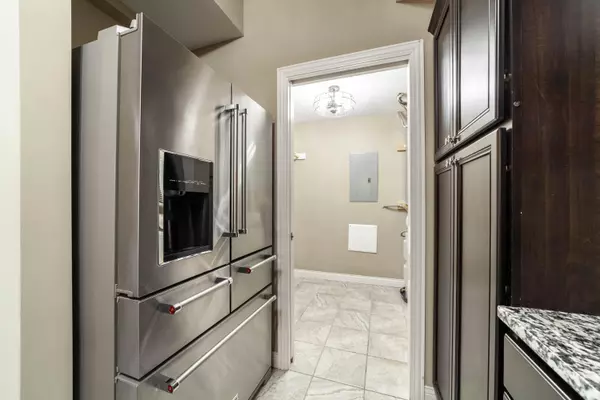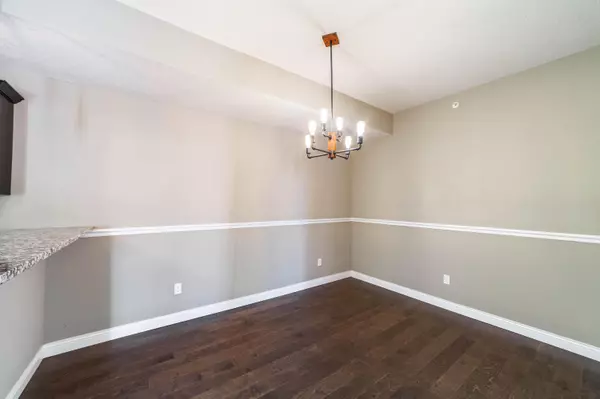$235,000
$235,000
For more information regarding the value of a property, please contact us for a free consultation.
4006 W Worley ST #203 Columbia, MO 65203
2 Beds
2 Baths
1,291 SqFt
Key Details
Sold Price $235,000
Property Type Condo
Sub Type Condominium
Listing Status Sold
Purchase Type For Sale
Square Footage 1,291 sqft
Price per Sqft $182
Subdivision Smithton Crossing Condos
MLS Listing ID 420559
Sold Date 07/01/24
Style Ranch
Bedrooms 2
Full Baths 2
HOA Fees $257/mo
HOA Y/N Yes
Originating Board Columbia Board of REALTORS®
Year Built 2016
Annual Tax Amount $1,984
Tax Year 2023
Property Description
Enjoy the Maintenance Free Living within the Smithton Crossing Condominiums. This 2 Bedroom 2 Bath split Bedroom plan backs to the woods and creates an oasis of privacy on the covered porch area with additional storage closet. Kitchen has granite countertops and all upgraded stainless steel appliances with bar area for eating. Open kitchen to dining room to Living room concept.
Wood floors throughout the condo, with tile floors in kitchen and baths. Master suite has dual vanity , walk in shower and large walk in closet. Upgraded light fixtures throughout and extremely reasonable utilities. Amenities include an elevator within this building, walking trail, pool and clubhouse , gated entrance and lawn care as well as snow removal. Move in Ready and close to SW shopping and parks
Location
State MO
County Boone
Community Smithton Crossing Condos
Direction West Broadway to North on Strawn Road to Right on Worley into the Condo complex on southside of Worley
Region COLUMBIA
City Region COLUMBIA
Rooms
Other Rooms Main
Bedroom 2 Main
Dining Room Main
Kitchen Main
Interior
Interior Features High Spd Int Access, Tub/Shower, Stand AloneShwr/MBR, Split Bedroom Design, Laundry-Main Floor, Window Treatmnts All, Walk in Closet(s), Washer/DryerConnectn, Main Lvl Master Bdrm, Ceiling/PaddleFan(s), Cable Ready, Smoke Detector(s), Elevator, Smart Thermostat, Eat-in Kitchen, Formal Dining, Granite Counters, Counter-SolidSurface, Cabinets-Wood, Pantry
Heating Forced Air, Electric
Cooling Central Electric
Flooring Wood, Tile
Heat Source Forced Air, Electric
Exterior
Exterior Feature Pool-Community, Clubhouse-Community, Driveway-Paved, Pool-In Ground, Windows-Vinyl
Garage No Garage
Utilities Available Water-City, Gas-None, Sewage-City, Electric-City, Trash-City
Roof Type ArchitecturalShingle
Street Surface Paved,Private Maintained
Porch Deck
Parking Type No Garage
Garage No
Building
Faces South
Foundation Poured Concrete, Slab
Builder Name Pate-Jones
Architectural Style Ranch
Schools
Elementary Schools Mary Paxton Keeley
Middle Schools Smithton
High Schools Hickman
School District Columbia
Others
Senior Community No
Tax ID 16-203-00-10-067.00 01
Energy Description Electricity
Read Less
Want to know what your home might be worth? Contact us for a FREE valuation!

Our team is ready to help you sell your home for the highest possible price ASAP
Bought with Berkshire Hathaway HomeServices | Vision Real Estate






