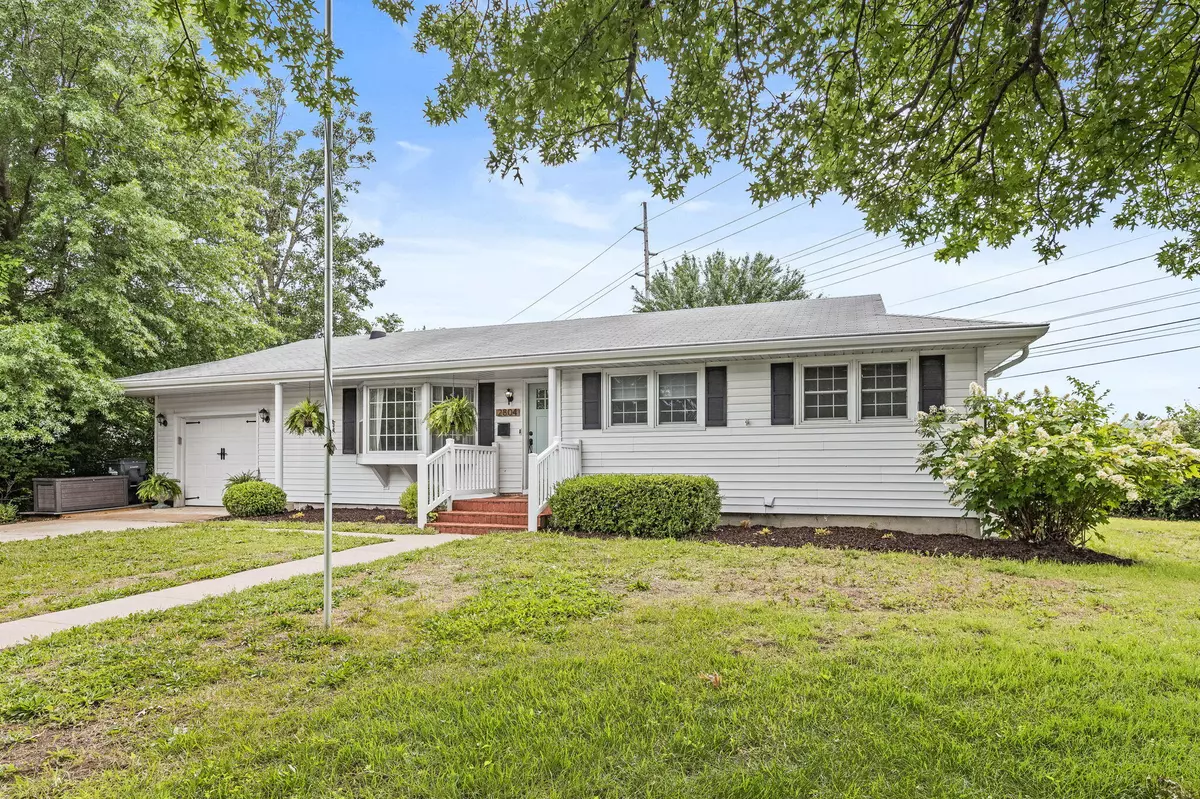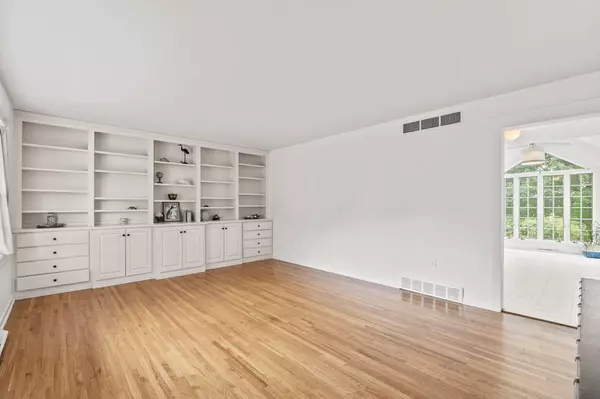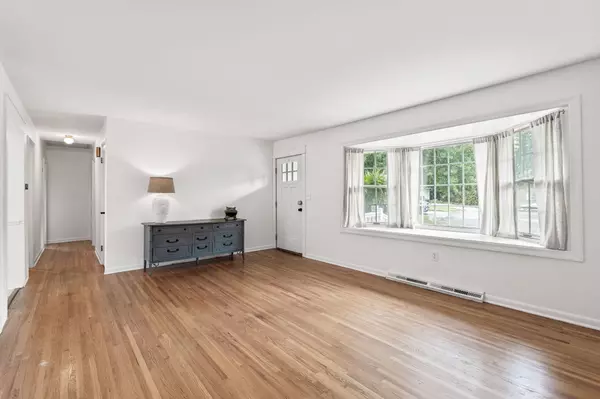$250,000
$250,000
For more information regarding the value of a property, please contact us for a free consultation.
2804 Skye wynd Columbia, MO 65203
3 Beds
3 Baths
2,502 SqFt
Key Details
Sold Price $250,000
Property Type Single Family Home
Sub Type Single Family Residence
Listing Status Sold
Purchase Type For Sale
Square Footage 2,502 sqft
Price per Sqft $99
Subdivision Leawood Sub
MLS Listing ID 420651
Sold Date 07/01/24
Style Ranch
Bedrooms 3
Full Baths 2
Half Baths 1
HOA Y/N No
Originating Board Columbia Board of REALTORS®
Year Built 1962
Annual Tax Amount $1,625
Tax Year 2023
Lot Size 8,712 Sqft
Acres 0.2
Lot Dimensions 49.60 × 129.50
Property Description
Welcome to this inviting 3-bedroom, 2.5-bathroom home boasting hardwood floors and a remodeled kitchen. The kitchen, with its butcher block countertops and plenty of cabinets, is perfect for preparing family meals. Throughout the home, you'll find convenient built-ins, from custom shelving to cozy window seats, offers clever storage solutions and charm. Downstairs, discover even more space in the basement, featuring an office for remote work or study, as well as a cozy family room for gatherings. Outside, a private backyard awaits, perfect for outdoor living. Conveniently located near shopping and other amenities. Don't miss the opportunity to call this home yours - schedule a showing today! Buyer to verify any and all facts and info regarding property, subdivision, including but not limited to schools, square footage, room sizes, lot size, restrictions, zoning, etc
Location
State MO
County Boone
Community Leawood Sub
Direction Broadway to south on Braemore and west on Skye Wynd
Region COLUMBIA
City Region COLUMBIA
Interior
Interior Features High Spd Int Access, Tub/Shower, Sump Pump, Window Treatmnts All, Whole House Fan, Washer/DryerConnectn, Main Lvl Master Bdrm, Radon Mit System, Skylight(s), Bar, Ceiling/PaddleFan(s), Kit/Din Combo, Counter-SolidSurface, Cabinets-Wood
Heating Forced Air, Natural Gas
Cooling Central Electric
Flooring Wood, Carpet, Vinyl
Heat Source Forced Air, Natural Gas
Exterior
Exterior Feature Driveway-Paved, Windows-Vinyl
Garage Attached
Garage Spaces 1.0
Fence Backyard, Partial, Metal
Utilities Available Water-City, Gas-Natural, Sewage-City, Electric-City, Trash-City
Roof Type Composition
Street Surface Paved,Public Maintained,Curbs and Gutters
Porch Back, Covered
Parking Type Attached
Garage Yes
Building
Faces Northeast
Foundation Poured Concrete
Builder Name unknown
Architectural Style Ranch
Schools
Elementary Schools Fairview
Middle Schools Smithton
High Schools Hickman
School District Columbia
Others
Senior Community No
Tax ID 1650700020090001
Energy Description Natural Gas
Read Less
Want to know what your home might be worth? Contact us for a FREE valuation!

Our team is ready to help you sell your home for the highest possible price ASAP
Bought with Berkshire Hathaway HomeServices | Vision Real Estate






