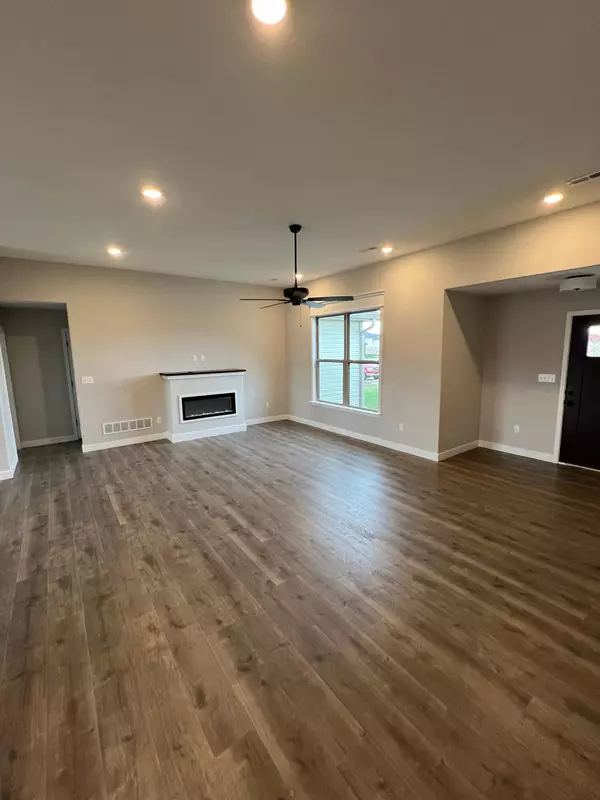$329,900
$329,900
For more information regarding the value of a property, please contact us for a free consultation.
15270 Regiment DR Ashland, MO 65010
3 Beds
2 Baths
1,600 SqFt
Key Details
Sold Price $329,900
Property Type Single Family Home
Sub Type Single Family Residence
Listing Status Sold
Purchase Type For Sale
Square Footage 1,600 sqft
Price per Sqft $206
Subdivision Liberty Landing
MLS Listing ID 418481
Sold Date 07/08/24
Style Ranch
Bedrooms 3
Full Baths 2
HOA Y/N No
Originating Board Columbia Board of REALTORS®
Year Built 2024
Lot Dimensions 85 x 125
Property Description
Charming slab home with a gorgeous open floor plan has 3 bedrooms, 2 baths and 2 car garage. You'll love the cute entry area, great room with fireplace, laundry/mudroom with convenient drop zone, large dining area and stylish kitchen with pantry, granite counters, stainless appliances and beautiful cabinetry. The large master suite includes a custom tiled shower, dual sinks and his/her closets. The back door opens to a covered patio and flat yard with a great view. Liberty Landing offers a convenient location and desirable schools. Great Home and great location!
Location
State MO
County Boone
Community Liberty Landing
Direction South on Hwy. 63 to right on Liberty Ln., right on Hannah, right on Rebellion, left on Regiment. Home is on the right.
Region ASHLAND
City Region ASHLAND
Rooms
Bedroom 2 Main
Bedroom 3 Main
Dining Room Main
Kitchen Main
Interior
Interior Features Split Bedroom Design, Laundry-Main Floor, Walk in Closet(s), Main Lvl Master Bdrm, Ceiling/PaddleFan(s), Cable Ready, Smoke Detector(s), Garage Dr Opener(s), Home Warranty, Kit/Din Combo, Granite Counters, Cabinets-Wood, Kitchen Island, Pantry
Heating Forced Air, Electric
Cooling Central Electric
Flooring Carpet, Vinyl
Fireplaces Type In Living Room
Fireplace Yes
Heat Source Forced Air, Electric
Exterior
Exterior Feature Driveway-Paved, Windows-Vinyl
Parking Features Attached
Garage Spaces 2.0
Utilities Available Water-City, Electric-County, Gas-None, Sewage-City, Trash-City
Roof Type ArchitecturalShingle
Street Surface Paved,Public Maintained,Curbs and Gutters
Porch Concrete, Back, Covered, Front Porch
Garage Yes
Building
Lot Description Level
Foundation Poured Concrete, Slab
Builder Name Blair Const.
Architectural Style Ranch
Schools
Elementary Schools Soboco
Middle Schools Soboco
High Schools Soboco
School District Soboco
Others
Senior Community No
Tax ID 24-501-00-03-027.00
Energy Description Electricity
Read Less
Want to know what your home might be worth? Contact us for a FREE valuation!

Our team is ready to help you sell your home for the highest possible price ASAP
Bought with RE/MAX Boone Realty






