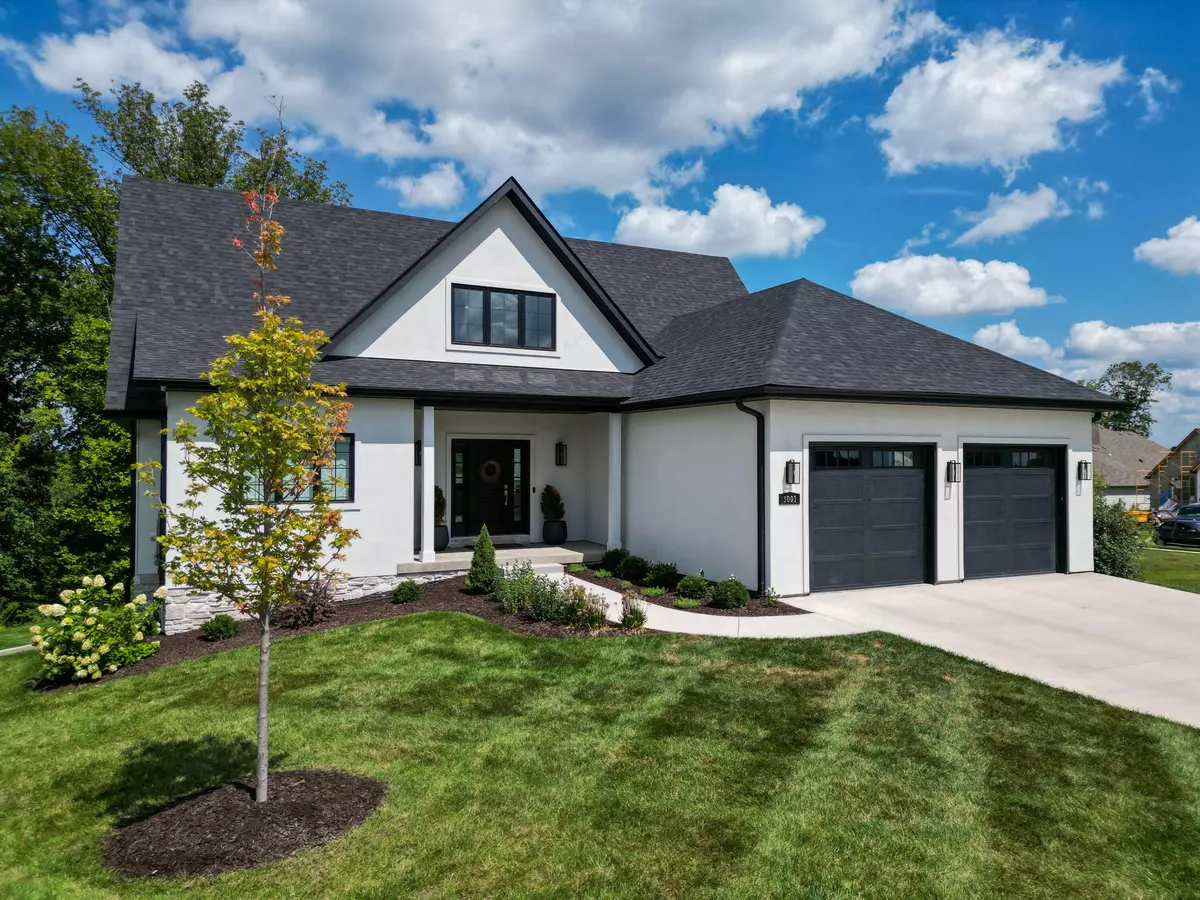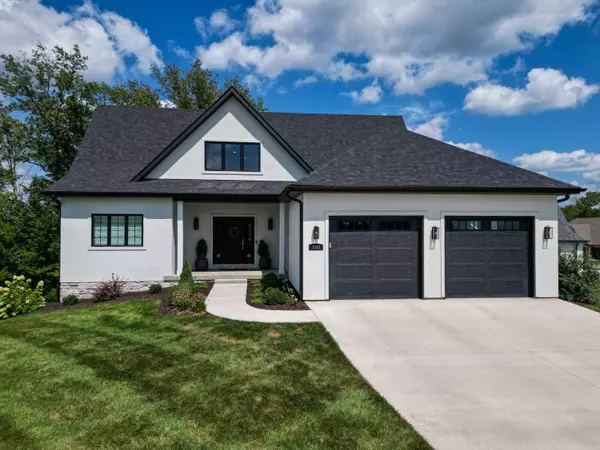$715,000
$715,000
For more information regarding the value of a property, please contact us for a free consultation.
3001 Rivington DR Columbia, MO 65203
6 Beds
5 Baths
3,708 SqFt
Key Details
Sold Price $715,000
Property Type Single Family Home
Sub Type Single Family Residence
Listing Status Sold
Purchase Type For Sale
Square Footage 3,708 sqft
Price per Sqft $192
Subdivision Gates, The
MLS Listing ID 418622
Sold Date 07/05/24
Style Ranch
Bedrooms 6
Full Baths 4
Half Baths 1
HOA Fees $68/ann
HOA Y/N Yes
Originating Board Columbia Board of REALTORS®
Year Built 2021
Annual Tax Amount $6,782
Lot Dimensions 119.04 x 245.16
Property Description
Welcome to your dream home! Situated in a prime SW Columbia location in the desirable Gates community, this better than new, 3 year old Tompkins built home boasts so many upgrades and charm! This stunning and spacious 6 bedroom, 5 bathroom gem offers 3,708 sq ft of living space with an open concept layout providing comfort, style, and ample room for your entire family!
The gourmet kitchen, outfitted with stainless steel appliances, sleek quartz countertops, a marble herringbone backsplash, custom cabinetry, and hidden pantry, is a chef's delight and the heart of the home!
Relax and unwind in the expansive living room, adorned with large windows that flood the space with natural light. The luxurious primary suite, on the main level, features its own en-suite bathroom with modern fixtures, dual sink vanity, a spa-like shower, and soaker tub.
With a total of 6 bedrooms, and one non-conforming room, there's plenty of room for guests, a home office, a fitness area, or any other creative space you desire.
Don't miss the opportunity to make this architectural masterpiece your own. Schedule a showing today and experience all the luxury, comfort, and sophistication this home has to offer!
Location
State MO
County Boone
Community Gates, The
Direction South on Rt K, third exit at round about onto Old Plank Rd, Left on Abbotsbury, Left on Rivington. House is corner lot on the left.
Region COLUMBIA
City Region COLUMBIA
Rooms
Bedroom 2 Upper
Bedroom 3 Upper
Bedroom 4 Upper
Bedroom 5 Lower
Interior
Interior Features High Spd Int Access, Utility Sink, Tub/Shower, Stand AloneShwr/MBR, Tub-Garden, Laundry-Main Floor, Walk in Closet(s), Main Lvl Master Bdrm, Radon Mit System, Bar-Wet Bar, Ceiling/PaddleFan(s), Dual Zone Control HVAC, Smoke Detector(s), Garage Dr Opener(s), Humidifier, Smart Thermostat, Breakfast Room, Cabinets-Wood, Kitchen Island, Pantry, Counter-Quartz
Heating Forced Air, Natural Gas
Cooling Central Electric
Flooring Wood, Carpet, Tile
Fireplaces Type In Living Room, Gas
Fireplace Yes
Heat Source Forced Air, Natural Gas
Exterior
Exterior Feature Security Cameras, Pool-Community, Driveway-Paved, Windows-Aluminum, Sprinkler-In Ground
Garage Built-In, Attached
Garage Spaces 2.0
Fence None
Utilities Available Water-District, Gas-Natural, Sewage-City, Electric-City, Trash-City
Roof Type ArchitecturalShingle
Street Surface Paved,Public Maintained,Curbs and Gutters
Porch Deck, Front Porch
Parking Type Built-In, Attached
Garage Yes
Building
Lot Description Cleared, Level
Faces South
Foundation Poured Concrete
Builder Name Tompkins
Architectural Style Ranch
Schools
Elementary Schools Beulah Ralph
Middle Schools John Warner
High Schools Rock Bridge
School District Columbia
Others
Senior Community No
Tax ID 2020000111100001
Energy Description Natural Gas
Read Less
Want to know what your home might be worth? Contact us for a FREE valuation!

Our team is ready to help you sell your home for the highest possible price ASAP
Bought with House of Brokers Realty, Inc.






