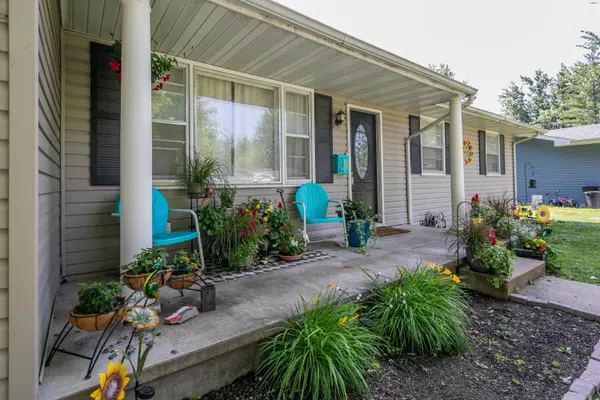$169,900
$169,900
For more information regarding the value of a property, please contact us for a free consultation.
218 S Reed ST Centralia, MO 65240
3 Beds
2 Baths
1,466 SqFt
Key Details
Sold Price $169,900
Property Type Single Family Home
Sub Type Single Family Residence
Listing Status Sold
Purchase Type For Sale
Square Footage 1,466 sqft
Price per Sqft $115
Subdivision Denton & Whitman
MLS Listing ID 420623
Sold Date 07/12/24
Style Ranch
Bedrooms 3
Full Baths 2
HOA Y/N No
Originating Board Columbia Board of REALTORS®
Year Built 1965
Annual Tax Amount $1,498
Tax Year 2023
Lot Size 8,712 Sqft
Acres 0.2
Lot Dimensions 70.00 x 122.00
Property Description
LOCATION! LOCATION! LOCATION! Take a look at this great opportunity to own a spacious 3 bedroom, 2 bathroom home in one of Centralia's most established neighborhoods! This home is located close to downtown, schools, parks, and highway access. Inside, a spacious living room with an abundance of natural light opens to the kitchen/dining room combination, overlooking the gorgeous backyard, which features a spacious deck, a storage shed, and it is fully fenced. Inside, the designated laundry/mud room connects to the 1-car attached garage. All 3 bedrooms are generously sized, and the master suite is HUGE with an oversized bathroom & closet. Homes like this one are a rare find and do not come around very often. Come see it for yourself!
Location
State MO
County Boone
Community Denton & Whitman
Direction From Highway 124, exit on to Singleton Street. Turn right on to Rodney Griffin, then left on to Reed Street. Home is located on the left side of the street. Look for sign.
Region CENTRALIA
City Region CENTRALIA
Rooms
Other Rooms Main
Basement Crawl Space
Bedroom 2 Main
Bedroom 3 Main
Dining Room Main
Kitchen Main
Interior
Interior Features Laundry-Main Floor, Walk in Closet(s), Main Lvl Master Bdrm, Kit/Din Combo, Cabinets-Wood
Heating Forced Air, Natural Gas
Cooling Central Electric, Window Unit(s)
Flooring Wood, Carpet, Tile
Heat Source Forced Air, Natural Gas
Exterior
Exterior Feature Driveway-Paved
Garage Attached
Garage Spaces 1.0
Fence Backyard, Full, Chain Link
Utilities Available Water-City, Gas-Natural, Sewage-City, Electric-City, Trash-City
Roof Type ArchitecturalShingle
Street Surface Paved,Public Maintained
Porch Front, Deck, Rear Porch
Parking Type Attached
Garage Yes
Building
Faces West
Builder Name Unknown
Architectural Style Ranch
Schools
Elementary Schools Centralia
Middle Schools Centralia
High Schools Centralia
School District Centralia
Others
Senior Community No
Tax ID 0450600011010001
Energy Description Natural Gas
Read Less
Want to know what your home might be worth? Contact us for a FREE valuation!

Our team is ready to help you sell your home for the highest possible price ASAP
Bought with Real Broker LLC






