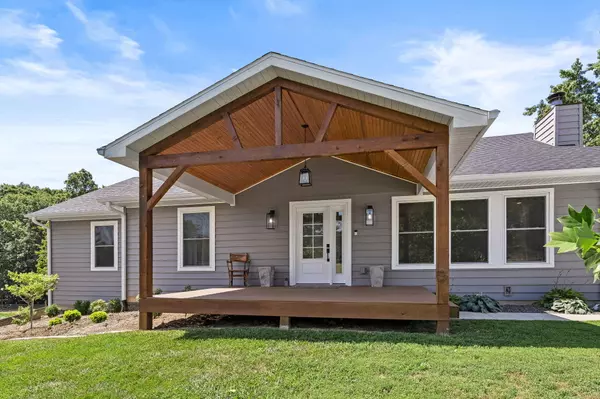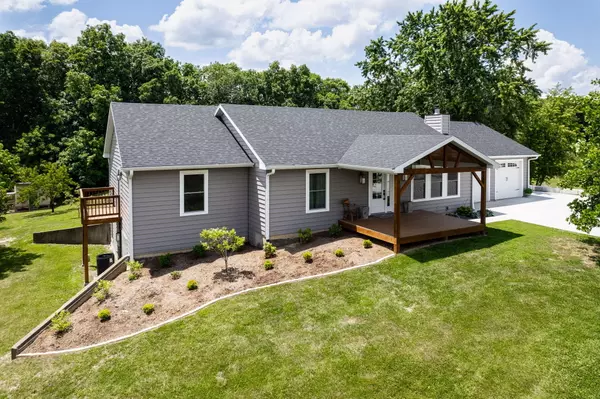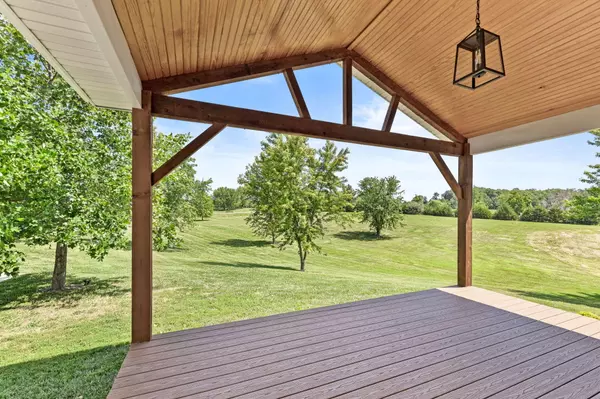$549,900
$549,900
For more information regarding the value of a property, please contact us for a free consultation.
2560 E Griffin DR Ashland, MO 65010
4 Beds
3 Baths
3,139 SqFt
Key Details
Sold Price $549,900
Property Type Single Family Home
Sub Type Single Family Residence
Listing Status Sold
Purchase Type For Sale
Square Footage 3,139 sqft
Price per Sqft $175
Subdivision Ashland
MLS Listing ID 421018
Sold Date 07/12/24
Style Ranch
Bedrooms 4
Full Baths 3
HOA Y/N No
Originating Board Columbia Board of REALTORS®
Year Built 1993
Annual Tax Amount $1,970
Tax Year 2023
Lot Size 3.910 Acres
Acres 3.91
Property Description
Stunning ranch situated on 3.91 acres with a brand new inground pool. Kitchen is equipped with custom solid wood cabinetry, new stainless-steel appliances & granite countertops. Right of the dining room is access to the partially covered back deck, that overlooks the back yard. The living room provides a comfortable retreat, featuring a wood burning fireplace, beautiful hardwood flooring, custom built-ins and a layout perfect for intimate gatherings or quiet evenings at home.Spacious main level master suite has his & hers closets, private bath with double vanities, free standing tub & walk in tiled shower. Comfortable bedrooms and updated bathrooms, every corner of this home is thoughtfully designed and lovingly cared for. Downstairs you will find the oversized family room, kitchenette... full bath, 4th bedroom (non-conforming) and storage room
The property also features several fruit trees in the back, RV electrical hookup & a large chicken coop. The large lot is perfect for outdoor activities & enjoy your summer days relaxing and entertaining in the pool. This home is a must see!
Location
State MO
County Boone
Community Ashland
Direction South on 63 Towards Ashland, Right on Ashland Exit (Route Y), right on broadway, right on MM, left on E Basnet Dr, Left on E Griffin, Home on the left.
Region ASHLAND
City Region ASHLAND
Rooms
Family Room Lower
Basement Walk-Out Access
Bedroom 2 Main
Bedroom 3 Main
Dining Room Main
Kitchen Main
Family Room Lower
Interior
Interior Features High Spd Int Access, Tub/Shower, Laundry-Main Floor, Water Softener Owned, Walk in Closet(s), Washer/DryerConnectn, Main Lvl Master Bdrm, Remodeled, Ceiling/PaddleFan(s), Smoke Detector(s), Garage Dr Opener(s), Eat-in Kitchen, Kit/Din Combo, Cabinets-Custom Blt, Granite Counters, Cabinets-Wood
Heating Heat Pump(s), Electric
Cooling Heat Pump(s), Central Electric
Flooring Wood, Carpet, Tile
Fireplaces Type In Living Room, Wood Burning
Fireplace Yes
Heat Source Heat Pump(s), Electric
Exterior
Exterior Feature Driveway-Dirt/Gravel, Driveway-Paved, Pool-In Ground, Windows-Vinyl
Parking Features Attached
Garage Spaces 2.0
Fence Partial, Wood
Utilities Available Sewage-Lagoon, Water-District, Electric-County, Trash-Private
Roof Type ArchitecturalShingle
Street Surface Gravel
Porch Concrete, Back, Deck, Front Porch
Garage Yes
Building
Lot Description No Crops
Foundation Poured Concrete
Architectural Style Ranch
Schools
Elementary Schools Soboco
Middle Schools Soboco
High Schools Soboco
School District Soboco
Others
Senior Community No
Tax ID 241040802026
Energy Description Electricity
Read Less
Want to know what your home might be worth? Contact us for a FREE valuation!

Our team is ready to help you sell your home for the highest possible price ASAP
Bought with Iron Gate Real Estate






