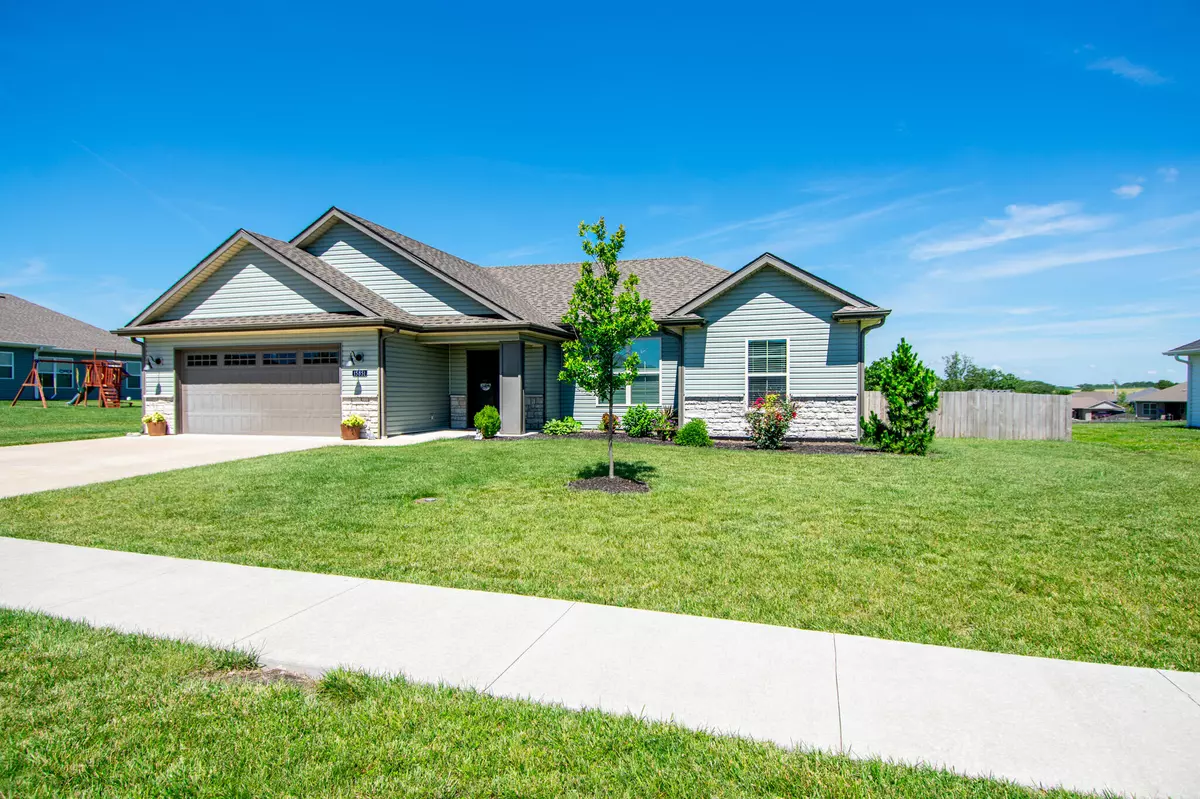$317,000
$317,000
For more information regarding the value of a property, please contact us for a free consultation.
15851 Bennington ST Ashland, MO 65010
3 Beds
2 Baths
1,573 SqFt
Key Details
Sold Price $317,000
Property Type Single Family Home
Sub Type Single Family Residence
Listing Status Sold
Purchase Type For Sale
Square Footage 1,573 sqft
Price per Sqft $201
Subdivision Liberty Landing
MLS Listing ID 420833
Sold Date 07/12/24
Style Ranch
Bedrooms 3
Full Baths 2
HOA Y/N No
Originating Board Columbia Board of REALTORS®
Year Built 2020
Annual Tax Amount $2,761
Tax Year 2023
Lot Dimensions 90.68x149.69
Property Description
This charming 3 bed, 2 bath home, located in the heart of Ashland, will immediately welcome you with it's curb appeal. Walk inside and you'll notice how the open floor plan provides an airy and grand feel to the main space. The living room has sunlight pouring in through a big picture window and the gorgeous fireplace is a focal point. The kitchen features an oversized island with butcher block top, granite counters, tile backsplash, and stainless steel appliances. Enjoy your morning cup of coffee in the dining area or on covered back patio. The primary bedroom has a walk in closet and private bath with double vanity and beautiful tiled shower. The backyard is fully fenced and level, perfect for pets, kids, hobbies, or gardening. You must come see all this home has to offer!
Location
State MO
County Boone
Community Liberty Landing
Direction From Hwy 63N, take Ashland Exit to Left onto Liberty Ln. Turn Left onto Allegiance Ave to Right onto W Red Tail Dr. Left onto Bennington, Home will be on the Right.
Region ASHLAND
City Region ASHLAND
Rooms
Bedroom 2 Main
Bedroom 3 Main
Dining Room Main
Kitchen Main
Interior
Interior Features Stand AloneShwr/MBR, Split Bedroom Design, Laundry-Main Floor, Walk in Closet(s), Main Lvl Master Bdrm, Kit/Din Combo, Granite Counters, Cabinets-Wood, Kitchen Island, Pantry
Heating Forced Air, Electric
Cooling Central Electric
Flooring Carpet, Laminate, Tile
Fireplaces Type In Living Room
Fireplace Yes
Heat Source Forced Air, Electric
Exterior
Parking Features Attached
Garage Spaces 2.0
Fence Backyard, Wood
Utilities Available Water-City, Electric-County, Sewage-City, Trash-City
Street Surface Paved,Public Maintained
Porch Back, Covered
Garage Yes
Building
Foundation Slab
Architectural Style Ranch
Schools
Elementary Schools Soboco
Middle Schools Soboco
High Schools Soboco
School District Soboco
Others
Senior Community No
Tax ID 24502001015500
Energy Description Electricity
Read Less
Want to know what your home might be worth? Contact us for a FREE valuation!

Our team is ready to help you sell your home for the highest possible price ASAP
Bought with Iron Gate Real Estate


