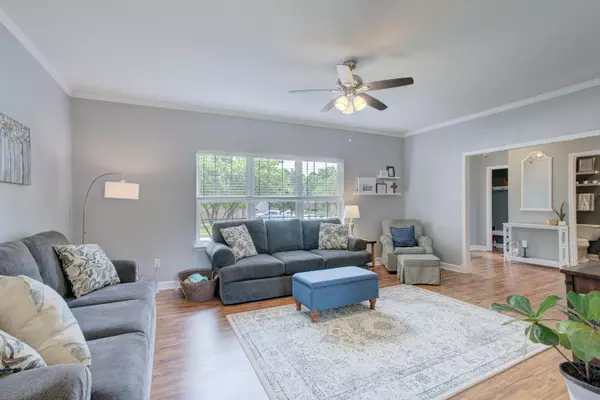$390,000
$390,000
For more information regarding the value of a property, please contact us for a free consultation.
4809 Greenwich CIR Columbia, MO 65203
3 Beds
3 Baths
2,240 SqFt
Key Details
Sold Price $390,000
Property Type Single Family Home
Sub Type Single Family Residence
Listing Status Sold
Purchase Type For Sale
Square Footage 2,240 sqft
Price per Sqft $174
Subdivision Hamlet
MLS Listing ID 420125
Sold Date 07/15/24
Style Split Level
Bedrooms 3
Full Baths 2
Half Baths 1
HOA Fees $12/ann
HOA Y/N Yes
Originating Board Columbia Board of REALTORS®
Year Built 2000
Annual Tax Amount $2,759
Tax Year 2023
Lot Size 0.280 Acres
Acres 0.28
Lot Dimensions 61.25 x 202.18
Property Description
This split level home is updated throughout. You will love the new kitchen and island for workspace. My favorite is the coffee bar/serving area. The formal dining room. Spacious living room. new flooring. New paint. Primary shower is quartz. Gas fireplace on the lower level with an office and great for guests, this is a multi purpose room. There is a nice place for storage in the basement area and a playroom, gym, or more storage depending on how you want to use it. The back patio was built for entertaining. Large fenced backyard. Nearby parks. Walking distance to groceries, coffee shops, fast food, and car wash.
Location
State MO
County Boone
Community Hamlet
Direction Scott Blvd to Smit Drive to left on Somerset to right on Greenwich.
Region COLUMBIA
City Region COLUMBIA
Rooms
Family Room Lower
Other Rooms Lower
Bedroom 2 Upper
Bedroom 3 Upper
Dining Room Main
Kitchen Main
Family Room Lower
Interior
Interior Features High Spd Int Access, Tub/Shower, Stand AloneShwr/MBR, Sump Pump, Tub/Built In Jetted, Wired for Audio, WindowTreatmnts Some, Walk in Closet(s), Washer/DryerConnectn, Remodeled, Cable Available, Ceiling/PaddleFan(s), Cable Ready, Attic Fan, Storm Door(s), Smoke Detector(s), Garage Dr Opener(s), FireplaceScreenDr(s), Smart Thermostat, Formal Dining, Granite Counters, Cabinets-Wood, Kitchen Island, Pantry
Heating Forced Air, Natural Gas
Cooling Central Electric
Flooring Tile, Vinyl
Fireplaces Type Air Circulating, Gas, Fireplace Insert, In Family Room
Fireplace Yes
Heat Source Forced Air, Natural Gas
Exterior
Exterior Feature Vegetable Garden, Driveway-Paved, Windows-Vinyl
Garage Attached
Garage Spaces 2.0
Fence Backyard, Full, Privacy, Wood
Utilities Available Water-City, Gas-Natural, Sewage-City, Electric-City, Trash-City
Roof Type ArchitecturalShingle
Street Surface Paved,Public Maintained,Curbs and Gutters
Porch Concrete, Back, Front Porch
Parking Type Attached
Garage Yes
Building
Lot Description Level
Faces Southeast
Foundation Poured Concrete
Architectural Style Split Level
Schools
Elementary Schools Mary Paxton Keeley
Middle Schools Smithton
High Schools Hickman
School District Columbia
Others
Senior Community No
Tax ID 1641200021520001
Energy Description Natural Gas
Read Less
Want to know what your home might be worth? Contact us for a FREE valuation!

Our team is ready to help you sell your home for the highest possible price ASAP
Bought with House of Brokers Realty, Inc.






