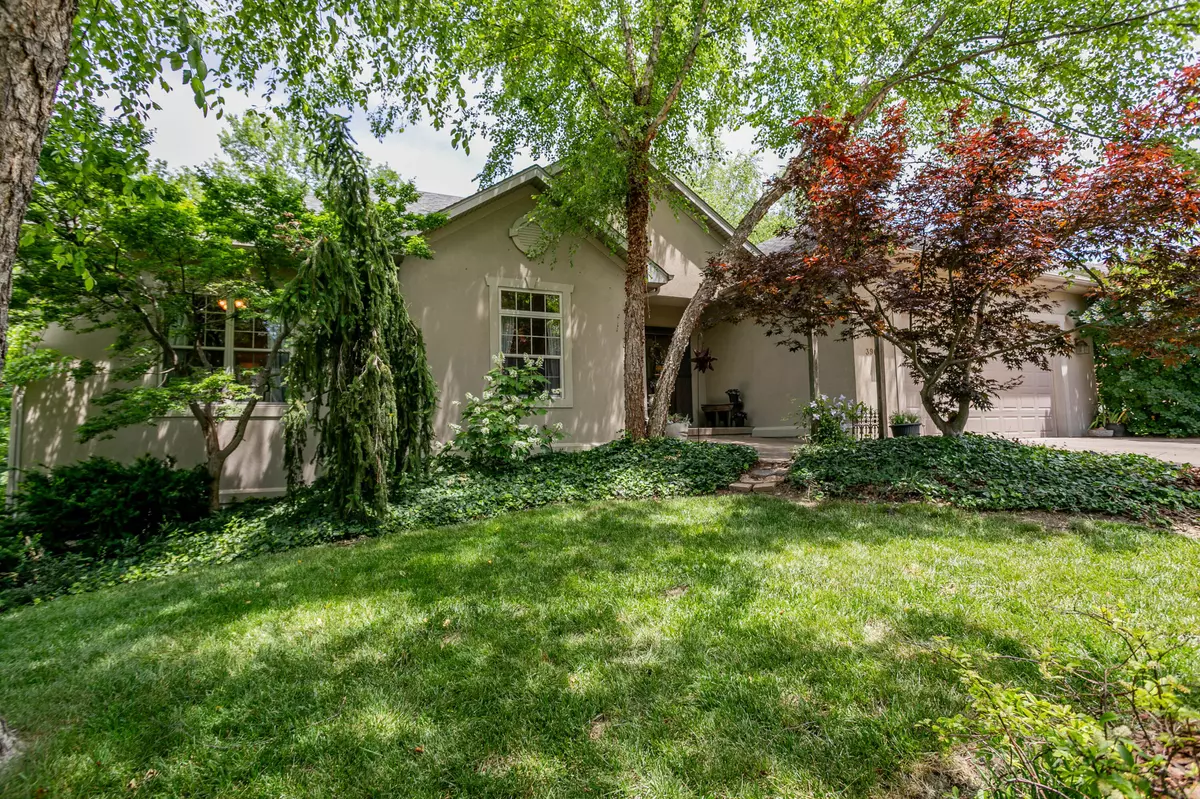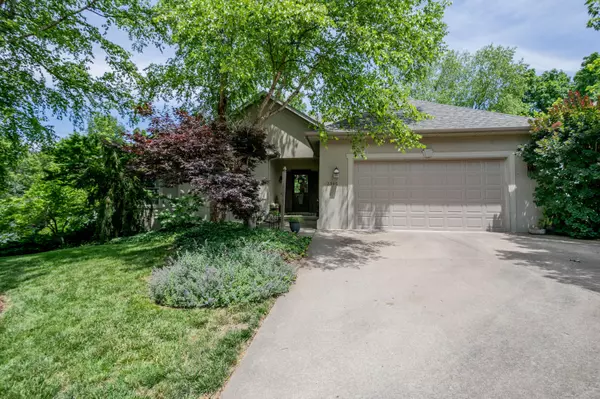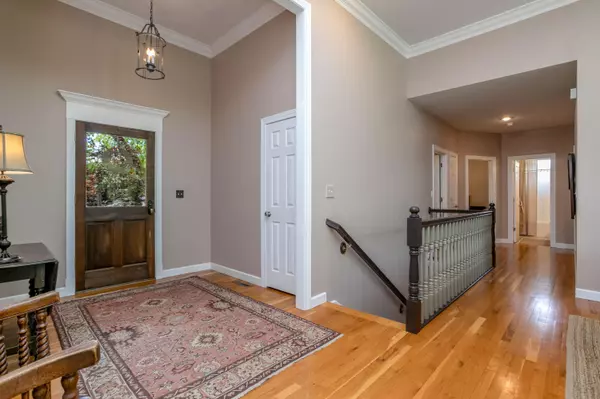$494,500
$494,500
For more information regarding the value of a property, please contact us for a free consultation.
3905 Keystone CT Columbia, MO 65203
5 Beds
3 Baths
3,168 SqFt
Key Details
Sold Price $494,500
Property Type Single Family Home
Sub Type Single Family Residence
Listing Status Sold
Purchase Type For Sale
Square Footage 3,168 sqft
Price per Sqft $156
Subdivision Johnson Farms
MLS Listing ID 420577
Sold Date 07/15/24
Style Ranch
Bedrooms 5
Full Baths 3
HOA Y/N No
Originating Board Columbia Board of REALTORS®
Year Built 2000
Annual Tax Amount $3,404
Lot Dimensions 85.00 × 201.40
Property Description
Prepare to FALL IN LOVE! From the moment you see the charming front door, this home exudes a mixture of English countryside with a whimsical eclecticism. You're greeted with an airy living space with glorious widows, highlighting a private backyard lush with foliage and wildlife. The kitchen boasts plenty of custom cabinets, a gas range (electric available) plus breakfast nook, off of the beautifully decorated formal dining room. With an expansive primary bedroom, walk in closet and stunningly updated primary bathroom with dual vanities, soaking tub and tiled shower- you will not want to leave! The amazing back deck is perfect for entertaining and a NEW ROOF will be installed soon! A large lower level has bedrooms 4 & 5 and lots of storage with brand new carpet! Don't miss this one
Location
State MO
County Boone
Community Johnson Farms
Direction Chapel Hill to Keystone dr, then left on Keystone Ct
Region COLUMBIA
City Region COLUMBIA
Rooms
Family Room Lower
Bedroom 2 Main
Bedroom 3 Main
Bedroom 4 Lower
Bedroom 5 Lower
Dining Room Main
Kitchen Main
Family Room Lower
Interior
Interior Features High Spd Int Access, Tub/Shower, Stand AloneShwr/MBR, Tub/Built In Jetted, Walk in Closet(s), Washer/DryerConnectn, Main Lvl Master Bdrm, Remodeled, Ceiling/PaddleFan(s), Additional Laundry Hookup(s), Smoke Detector(s), Garage Dr Opener(s), Breakfast Room, Eat-in Kitchen, Formal Dining, Cabinets-Wood, Pantry, Tile Counters
Heating Forced Air, Natural Gas
Cooling Central Electric
Flooring Wood, Carpet, Ceramic Tile
Heat Source Forced Air, Natural Gas
Exterior
Exterior Feature Driveway-Paved, Windows-Vinyl
Garage Attached
Garage Spaces 2.0
Utilities Available Water-City, Gas-Natural, Sewage-City, Electric-City, Trash-City
Roof Type ArchitecturalShingle
Street Surface Paved,Curbs and Gutters,Cul-de-sac
Porch Front, Covered, Deck
Parking Type Attached
Garage Yes
Building
Faces South
Foundation Poured Concrete
Architectural Style Ranch
Schools
Elementary Schools Fairview
Middle Schools Smithton
High Schools Hickman
School District Columbia
Others
Senior Community No
Tax ID 1650300061080001
Energy Description Natural Gas
Read Less
Want to know what your home might be worth? Contact us for a FREE valuation!

Our team is ready to help you sell your home for the highest possible price ASAP
Bought with Iron Gate Real Estate






