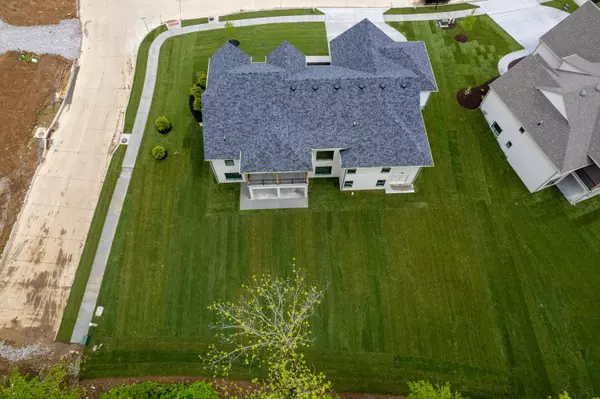$1,050,000
$1,050,000
For more information regarding the value of a property, please contact us for a free consultation.
L224 Portrush dr Columbia, MO 65201
5 Beds
4 Baths
4,600 SqFt
Key Details
Sold Price $1,050,000
Property Type Single Family Home
Sub Type Single Family Residence
Listing Status Sold
Purchase Type For Sale
Square Footage 4,600 sqft
Price per Sqft $228
Subdivision Old Hawthorne
MLS Listing ID 419742
Sold Date 07/16/24
Style Ranch
Bedrooms 5
Full Baths 3
Half Baths 1
HOA Fees $120/mo
HOA Y/N Yes
Originating Board Columbia Board of REALTORS®
Year Built 2024
Lot Dimensions 124.98 x 161.75
Property Description
Enter into luxury in this sprawling Anderson Homes ranch on a generous wooded lot perfect for a private pool retreat. This stunning residence elevates the standard with custom cabinetry gracing every corner, oak flooring flowing through the main areas and master bedroom, and an expansive concrete deck for outdoor time. Boasting 5 bedrooms and 3.5 baths, including a master suite fit for royalty, every detail emits elegance.
The heart of the home, the kitchen, is a chef's dream come true. A commercial range steals the spotlight, complemented by a striking range hood. From floor-to-ceiling custom cabinets to open shelving and built-in pantry drawers, no detail is spared. Entertain effortlessly in the basement, featuring an exercise room, entertainment area, and bar den! Call to book a look!
Location
State MO
County Boone
Community Old Hawthorne
Direction Richland Rd to South on Cruden Bay Dr, Left on Walton Heath Ct, Left on Portrush Dr.
Region COLUMBIA
City Region COLUMBIA
Rooms
Basement Walk-Out Access
Interior
Interior Features High Spd Int Access, Utility Sink, Tub/Shower, Stand AloneShwr/MBR, Split Bedroom Design, Tub-Garden, Laundry-Main Floor, Walk in Closet(s), Main Lvl Master Bdrm, Bar-Wet Bar, Ceiling/PaddleFan(s), Data Wiring, Radon Mit Ready, Smoke Detector(s), Garage Dr Opener(s), Home Warranty, Smart Thermostat, Eat-in Kitchen, Kit/Din Combo, Cabinets-Custom Blt, Cabinets-Wood, Kitchen Island, Pantry, Counter-Quartz
Heating High Efficiency Furnace, Forced Air, Natural Gas
Cooling Central Electric
Flooring Wood, Carpet, Tile
Fireplaces Type In Living Room, Gas, Fireplace Insert
Fireplace Yes
Heat Source High Efficiency Furnace, Forced Air, Natural Gas
Exterior
Exterior Feature Pool-Community, Clubhouse-Community, Driveway-Paved, Windows-Vinyl, Sprinkler-In Ground
Garage Attached
Garage Spaces 3.0
Utilities Available Water-City, Gas-Natural, Sewage-City, Trash-City
Roof Type ArchitecturalShingle
Street Surface Paved,Public Maintained,Curbs and Gutters,Cul-de-sac
Porch Concrete, Back, Covered, Deck
Parking Type Attached
Garage Yes
Building
Faces East
Foundation Poured Concrete
Builder Name Anderson Homes
Architectural Style Ranch
Schools
Elementary Schools Cedar Ridge
Middle Schools Oakland
High Schools Battle
School District Columbia
Others
Senior Community No
Tax ID 1760000061240001
Energy Description Natural Gas
Read Less
Want to know what your home might be worth? Contact us for a FREE valuation!

Our team is ready to help you sell your home for the highest possible price ASAP
Bought with Weichert, Realtors - First Tier






