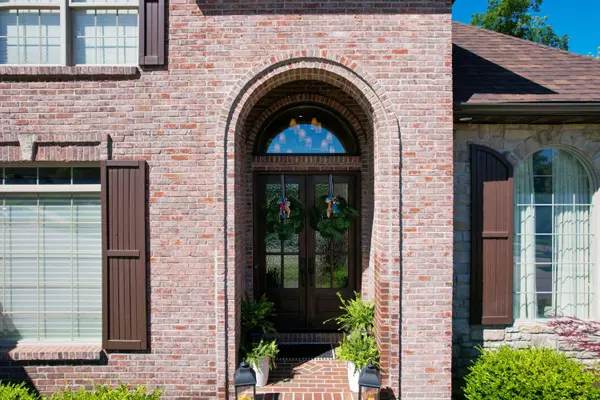$1,250,000
$1,250,000
For more information regarding the value of a property, please contact us for a free consultation.
1910 Kingsbridge DR Columbia, MO 65203
6 Beds
5 Baths
5,432 SqFt
Key Details
Sold Price $1,250,000
Property Type Single Family Home
Sub Type Single Family Residence
Listing Status Sold
Purchase Type For Sale
Square Footage 5,432 sqft
Price per Sqft $230
Subdivision Heritage Woods
MLS Listing ID 420702
Sold Date 07/22/24
Style 1.5 Story
Bedrooms 6
Full Baths 4
Half Baths 1
HOA Fees $33/ann
HOA Y/N Yes
Originating Board Columbia Board of REALTORS®
Year Built 2007
Annual Tax Amount $7,853
Tax Year 2023
Lot Dimensions 75.71 x 180.46
Property Description
You will fall in love with this 6 bedroom, 4.5 bath home with an unbelievable kitchen by Studio Home including a gas cooktop, large island, and gorgeous granite countertops! It features an open floor plan, large and luxurious kitchen, 3 laundry rooms (yes, 3!), a beautifully redone office, custom trim and cabinetry updates, and 2 very large master closets. The large walk out basement includes a full bar including a beautiful wine cellar, a 10 seat theater room with high-end subwoofers and plenty of storage. The master bedroom is on the main level, with additional bedrooms upstairs. Outside you will enjoy a covered hot tub, large wooded lot, 2 decks, outdoor speakers, invisible pet fence, backyard basketball court, and don't miss the community lake. Lots of large closets and storage make this home easy to keep organized. New roof in 2023 with 40 year shingles, gutters replaced in 2023 with 6 inch gutters, fresh power washing and painting. The list goes on, you will love all these amenities. This is a home you truly have to see before it's gone!
Location
State MO
County Boone
Community Heritage Woods
Direction Sinclair south to L on Chesterfield to Kingsbridge
Region COLUMBIA
City Region COLUMBIA
Rooms
Basement Walk-Out Access
Dining Room Main
Kitchen Main
Interior
Interior Features High Spd Int Access, Utility Sink, Tub/Shower, Stand AloneShwr/MBR, Tub-Garden, Tub-2+Person, Tub/Built In Jetted, Laundry-Main Floor, Wired for Audio, Wired for Sec Sys, Main Lvl Master Bdrm, Bar-Wet Bar, Ceiling/PaddleFan(s), Central Vacuum, Cable Ready, Additional Laundry Hookup(s), Security System, Smoke Detector(s), Garage Dr Opener(s), Breakfast Room, Formal Dining, Kit/Din Combo, Cabinets-Custom Blt, Granite Counters, Cabinets-Wood, Kitchen Island, Pantry
Heating Forced Air, Natural Gas
Cooling Central Electric
Flooring Wood, Carpet, Tile
Fireplaces Type In Living Room, In Basement, Gas
Fireplace Yes
Heat Source Forced Air, Natural Gas
Exterior
Exterior Feature Community Lake, Driveway-Paved, Exterior Audio Wiring, Windows-Vinyl, Sprinkler-In Ground
Garage Attached
Garage Spaces 3.0
Fence Invisible
Utilities Available Water-City, Gas-Natural, Electric-City, Trash-City
Roof Type ArchitecturalShingle
Street Surface Paved,Public Maintained,Curbs and Gutters
Porch Back, Covered, Deck, Front Porch
Parking Type Attached
Garage Yes
Building
Lot Description Rolling Slope
Foundation Poured Concrete
Architectural Style 1.5 Story
Schools
Elementary Schools Mill Creek
Middle Schools John Warner
High Schools Rock Bridge
School District Columbia
Others
Senior Community No
Tax ID 1680000060100001
Energy Description Natural Gas
Read Less
Want to know what your home might be worth? Contact us for a FREE valuation!

Our team is ready to help you sell your home for the highest possible price ASAP
Bought with RE/MAX Boone Realty






