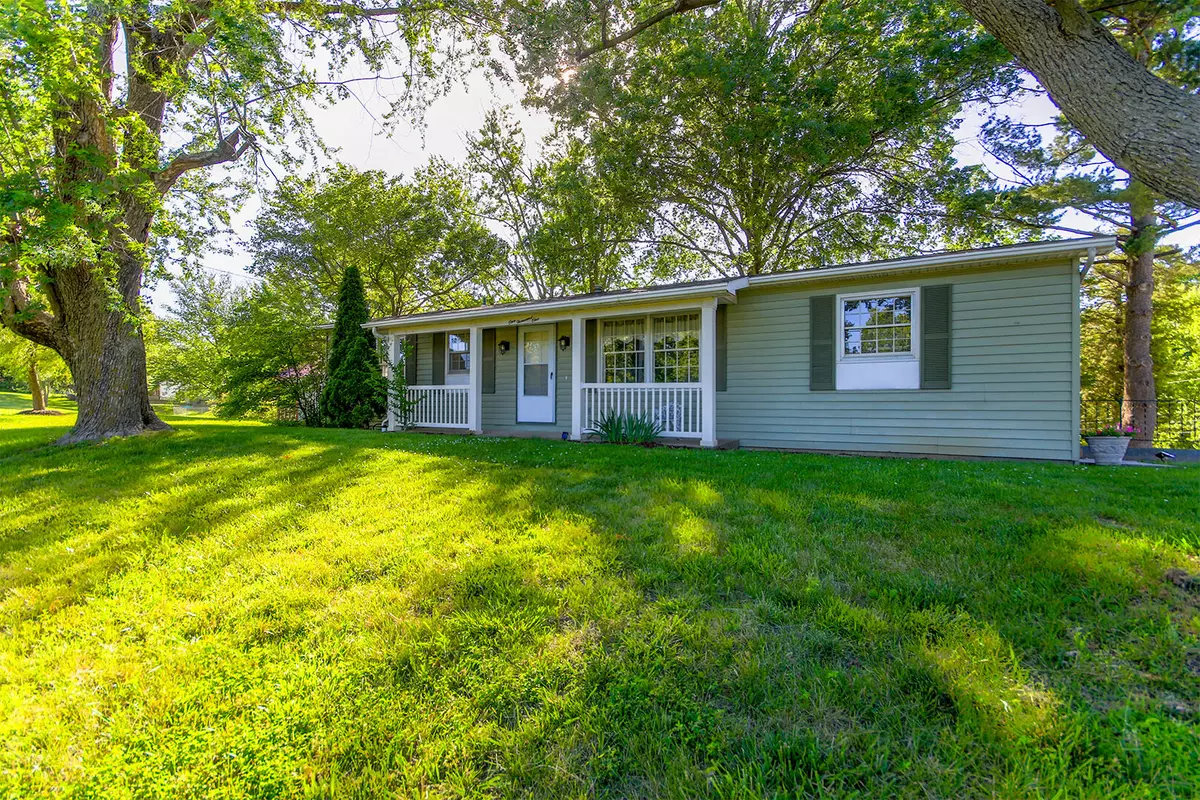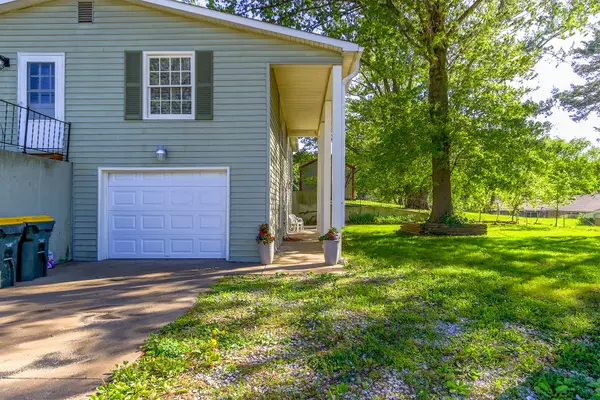$214,000
$214,000
For more information regarding the value of a property, please contact us for a free consultation.
1001 W Ashley RD Boonville, MO 65233
4 Beds
2 Baths
2,174 SqFt
Key Details
Sold Price $214,000
Property Type Single Family Home
Sub Type Single Family Residence
Listing Status Sold
Purchase Type For Sale
Square Footage 2,174 sqft
Price per Sqft $98
Subdivision Rustic Acres Addition
MLS Listing ID 420785
Sold Date 07/26/24
Style Ranch
Bedrooms 4
Full Baths 2
HOA Y/N No
Originating Board Columbia Board of REALTORS®
Year Built 1965
Annual Tax Amount $1,354
Tax Year 2023
Lot Size 10,454 Sqft
Acres 0.24
Lot Dimensions 93' X 114.4'
Property Description
Check out this adorable home on a large, park-like, corner lot in Boonville with additional living quarters on the lower level. Three bedrooms on the main floor and a fourth non-conforming bedroom on the lower level. This home has many updates. New fixtures, new flooring, new stainless steel kitchen appliances, convenient main floor laundry in the master bath, and plenty of natural light throughout. The fully finished walkout has second laundry hook ups, full kitchen, and full bath and can be accessed from the main level but also has its own separate entrance. Great as a second living area or for a home office or entertaining. Conveniently located near I-70, minutes from downtown Boonville, and less than 30 minutes from the University of Missouri-Columbia. Welcome home!
Location
State MO
County Cooper
Community Rustic Acres Addition
Direction I-70 West to Ashley Rd. (US-40/Hwy 5). Turn right, 2.5 miles then house is on the left across from Rolling Hills Park. (Driveway faces Smith Ct., left on Smith, house on left)
Region BOONVILLE
City Region BOONVILLE
Rooms
Other Rooms Main
Master Bedroom Main
Bedroom 2 Main
Bedroom 3 Main
Kitchen Main
Interior
Interior Features Tub/Shower, Laundry-Main Floor, Washer/DryerConnectn, Main Lvl Master Bdrm, Remodeled, Additional Laundry Hookup(s), Storm Door(s), Smoke Detector(s), Eat-in Kitchen, Counter-Laminate, Cabinets-Wood
Heating Forced Air, Natural Gas
Cooling Central Electric
Flooring Carpet, Ceramic Tile, Tile, Vinyl
Heat Source Forced Air, Natural Gas
Exterior
Exterior Feature Driveway-Paved, Windows-Vinyl
Garage Attached, Side Entry
Garage Spaces 1.0
Fence Partial, Chain Link
Utilities Available Water-City, Gas-Natural, Sewage-City, Electric-City, Trash-City
Roof Type ArchitecturalShingle
Street Surface Paved,Public Maintained
Porch Back, Covered, Front Porch
Parking Type Attached, Side Entry
Garage Yes
Building
Lot Description Level, No Crops
Foundation Poured Concrete
Architectural Style Ranch
Schools
Elementary Schools Boonville
Middle Schools Boonville
High Schools Boonville
School District Boonville
Others
Senior Community No
Tax ID 101002002006001000
Energy Description Natural Gas
Read Less
Want to know what your home might be worth? Contact us for a FREE valuation!

Our team is ready to help you sell your home for the highest possible price ASAP
Bought with EXP Realty LLC






