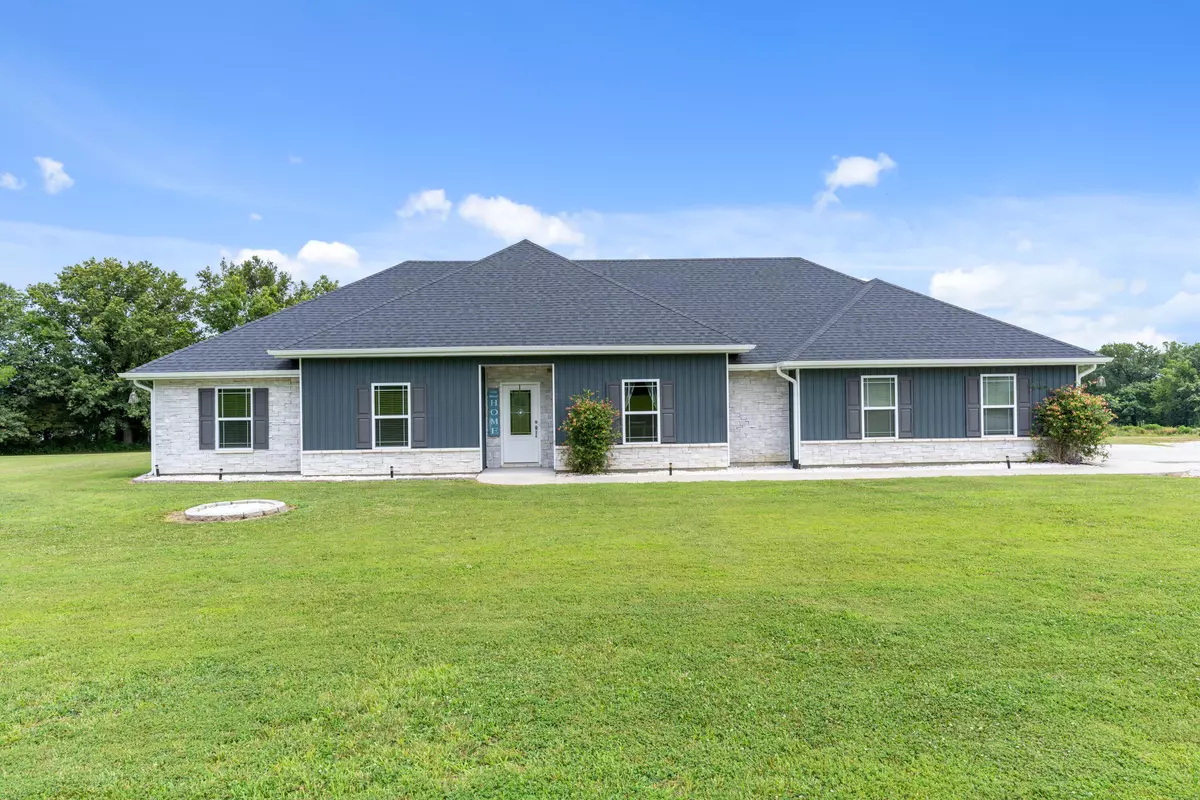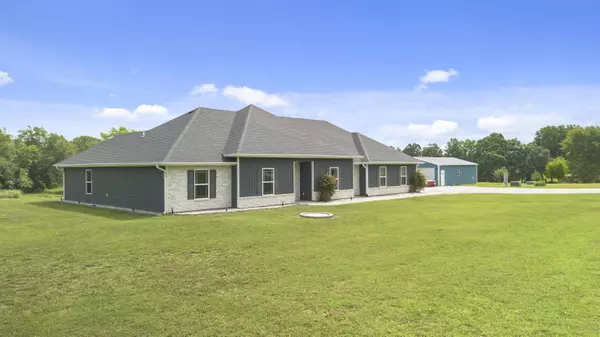$499,000
$499,000
For more information regarding the value of a property, please contact us for a free consultation.
13788 Pecan CT Boonville, MO 65233
5 Beds
3 Baths
2,486 SqFt
Key Details
Sold Price $499,000
Property Type Single Family Home
Sub Type Single Family Residence
Listing Status Sold
Purchase Type For Sale
Square Footage 2,486 sqft
Price per Sqft $200
Subdivision Boonville
MLS Listing ID 421055
Sold Date 07/29/24
Style Ranch
Bedrooms 5
Full Baths 3
HOA Y/N No
Originating Board Columbia Board of REALTORS®
Year Built 2019
Annual Tax Amount $2,903
Tax Year 2023
Lot Size 15.210 Acres
Acres 15.21
Property Description
Nestled on 15.21 acres just outside Boonville city limits, this 5-bedroom 3 full bath home offers the ultimate in privacy and tranquility. Imagine relaxing by the pool or fishing in the fully stocked lake. The open vaulted living room creates a spacious feel, complemented by a stunning dining room. Worried about storms? Fear not, as this home includes a hidden concrete safe room inside the pantry. An additional 24 x 40 shop with concrete floors provides the perfect space for hobbies.
With NO HOA regulations, you're free to indulge in gardening, raise chickens, or keep livestock. Despite its serene country setting, this property is only minutes from Interstate 70 and sought-after Boonville schools, offering the best of both worlds—country living with city convenience
Location
State MO
County Cooper
Community Boonville
Direction HWY 40 TO PECAN CT. GO THRU WHERE IT STATES ''PRIVATE DRIVE'' AND FOLLOW SIGNS.
Region BOONVILLE
City Region BOONVILLE
Interior
Interior Features High Spd Int Access, Tub/Shower, Stand AloneShwr/MBR, Split Bedroom Design, Laundry-Main Floor, Walk in Closet(s), Washer/DryerConnectn, Main Lvl Master Bdrm, Ceiling/PaddleFan(s), Cable Ready, Smoke Detector(s), Garage Dr Opener(s), Smart Thermostat, Kit/Din Combo, Cabinets-Custom Blt, Counter-Laminate, Kitchen Island, Pantry
Heating Forced Air, Electric
Cooling Central Electric
Flooring Carpet, Vinyl
Heat Source Forced Air, Electric
Exterior
Exterior Feature Pool-Above Ground, Driveway-Dirt/Gravel, Windows-Vinyl
Garage Attached
Garage Spaces 2.0
Fence None
Utilities Available Sewage-Lagoon, Electric-County, SewagePrvtMaintained
Waterfront Yes
Waterfront Description Pond
Roof Type ArchitecturalShingle
Street Surface Public Maintained,Gravel
Porch Concrete, Back, Covered, Front Porch
Parking Type Attached
Garage Yes
Building
Lot Description Cleared
Foundation Poured Concrete, Slab
Architectural Style Ranch
Schools
Elementary Schools Boonville
Middle Schools Boonville
High Schools Boonville
School District Boonville
Others
Senior Community No
Tax ID 103008000000009000
Energy Description Electricity
Read Less
Want to know what your home might be worth? Contact us for a FREE valuation!

Our team is ready to help you sell your home for the highest possible price ASAP
Bought with EXP Realty LLC






