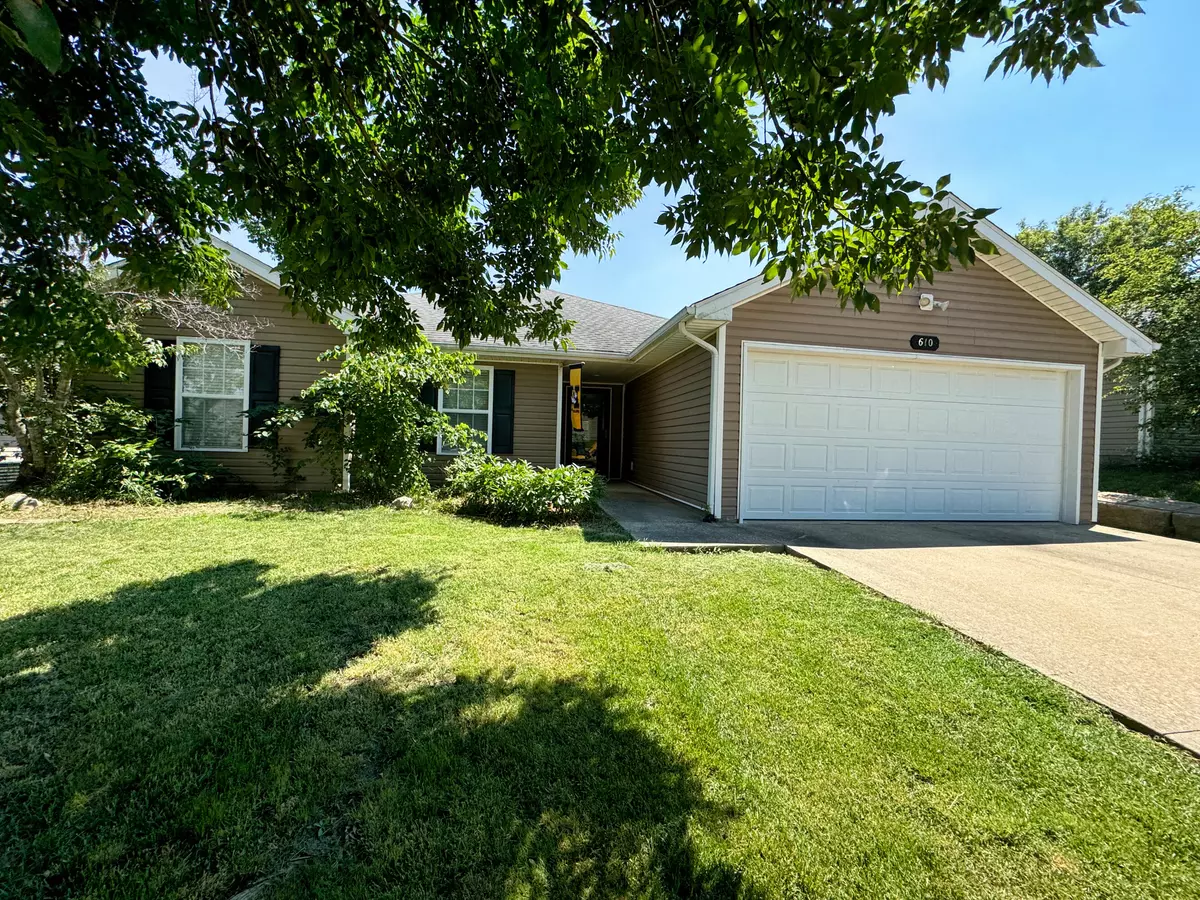$249,000
$249,000
For more information regarding the value of a property, please contact us for a free consultation.
610 Norwalk Columbia, MO 65202
3 Beds
2 Baths
1,326 SqFt
Key Details
Sold Price $249,000
Property Type Single Family Home
Sub Type Single Family Residence
Listing Status Sold
Purchase Type For Sale
Square Footage 1,326 sqft
Price per Sqft $187
Subdivision Bear Creek Village
MLS Listing ID 420615
Sold Date 07/26/24
Style Ranch
Bedrooms 3
Full Baths 2
HOA Y/N No
Originating Board Columbia Board of REALTORS®
Year Built 2007
Annual Tax Amount $1,672
Tax Year 2023
Lot Dimensions 60 x 126.35
Property Description
Such a cute house! All new laminate flooring in Living room and kitchen; new carpet in all bedrooms within last 2 years. Dishwasher replaced 2 years, all appliances stay, and washer/dryer stays. New paint in hall bath, warped fence boards on west side of home will be replaced. Large mature trees in front yard provide shade. Large fenced in backyard. This home has open floor plan with nice size kitchen and a large breakfast area that leads to the covered patio, which is great for grilling.
Location
State MO
County Boone
Community Bear Creek Village
Direction North on Creasy Springs to Thames, Right on Lichfield to Right on Norwalk.
Region COLUMBIA
City Region COLUMBIA
Interior
Interior Features Tub/Shower, Laundry-Main Floor, Walk in Closet(s), Washer/DryerConnectn, Main Lvl Master Bdrm, Ceiling/PaddleFan(s), Smoke Detector(s), Garage Dr Opener(s), Breakfast Room, Counter-Laminate, Cabinets-Wood
Heating Electric
Cooling Central Electric
Flooring Carpet, Laminate
Heat Source Electric
Exterior
Exterior Feature Driveway-Paved, Windows-Vinyl
Garage Attached
Garage Spaces 2.0
Fence Full, Privacy, Wood
Utilities Available Water-City, Sewage-City, Electric-City, Trash-City
Roof Type ArchitecturalShingle
Street Surface Paved,Curbs and Gutters
Porch Concrete, Back, Covered, Front Porch
Parking Type Attached
Garage Yes
Building
Lot Description Rolling Slope
Faces North
Foundation Poured Concrete, Slab
Builder Name Herigon
Architectural Style Ranch
Schools
Elementary Schools Parkade
Middle Schools West
High Schools Hickman
School District Columbia
Others
Senior Community No
Tax ID 1630600050310001
Energy Description Electricity
Read Less
Want to know what your home might be worth? Contact us for a FREE valuation!

Our team is ready to help you sell your home for the highest possible price ASAP
Bought with RE/MAX Boone Realty






