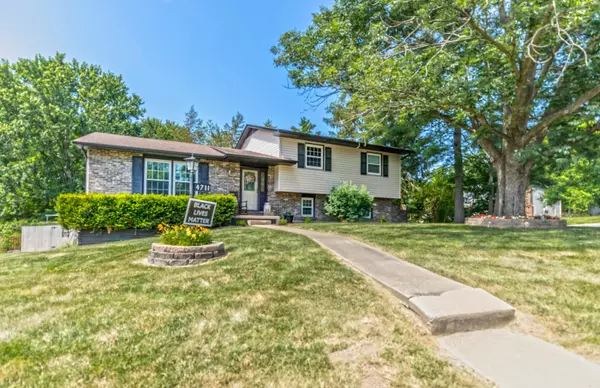$220,000
$220,000
For more information regarding the value of a property, please contact us for a free consultation.
4711 W Georgetown DR Columbia, MO 65203
4 Beds
3 Baths
1,870 SqFt
Key Details
Sold Price $220,000
Property Type Single Family Home
Sub Type Single Family Residence
Listing Status Sold
Purchase Type For Sale
Square Footage 1,870 sqft
Price per Sqft $117
Subdivision Georgetown
MLS Listing ID 400781
Sold Date 08/12/21
Style Split Level
Bedrooms 4
Full Baths 2
Half Baths 1
HOA Y/N No
Originating Board Columbia Board of REALTORS®
Year Built 1975
Annual Tax Amount $1,645
Lot Dimensions 100 x 110
Property Description
Location and price are not the only reason to take a look at this multi level 3 bedroom home in Georgetown Subdivision. Two living areas, a 4th non conforming bedroom/office, two bedroom level bathrooms, fenced backyard, extra storage space in the 2 car garage, spacious laundry area are going to be what you are seeing however the spacious feel of all the room and covered back patio will be what you will remember. Paxton Keely Elementary, Smithton Middle School, Hickman Highschool boundary areas for 2021. Buyer to verify all information including but not limited to schools and measurements.
Location
State MO
County Boone
Community Georgetown
Direction Scott Blvd to Georgetown
Region COLUMBIA
City Region COLUMBIA
Rooms
Family Room Lower
Bedroom 2 Upper
Bedroom 3 Main
Bedroom 4 Lower
Dining Room Main
Kitchen Main
Family Room Lower
Interior
Interior Features Stand AloneShwr/MBR, WindowTreatmnts Some, Washer/DryerConnectn, Ceiling/PaddleFan(s), Smoke Detector(s), Garage Dr Opener(s), Counter-Laminate, Cabinets-Wood, Kitchen Island
Heating Forced Air, Electric
Cooling Central Electric
Flooring Wood, Carpet, Tile, Vinyl
Fireplaces Type In Basement, Fireplace Insert, Wood Burning
Fireplace Yes
Heat Source Forced Air, Electric
Exterior
Exterior Feature Driveway-Paved
Garage Built-In
Garage Spaces 2.0
Fence Backyard, Partial, Wood
Utilities Available Water-City, Sewage-City, Electric-City
Roof Type ArchitecturalShingle
Street Surface Paved,Public Maintained
Porch Screened, Back, Covered
Parking Type Built-In
Garage Yes
Building
Faces Southeast
Foundation Poured Concrete
Architectural Style Split Level
Schools
Elementary Schools Mary Paxton Keeley
Middle Schools Smithton
High Schools Hickman
School District Columbia
Others
Senior Community No
Tax ID 1641620011410001
Energy Description Electricity
Read Less
Want to know what your home might be worth? Contact us for a FREE valuation!

Our team is ready to help you sell your home for the highest possible price ASAP
Bought with RE/MAX Boone Realty






