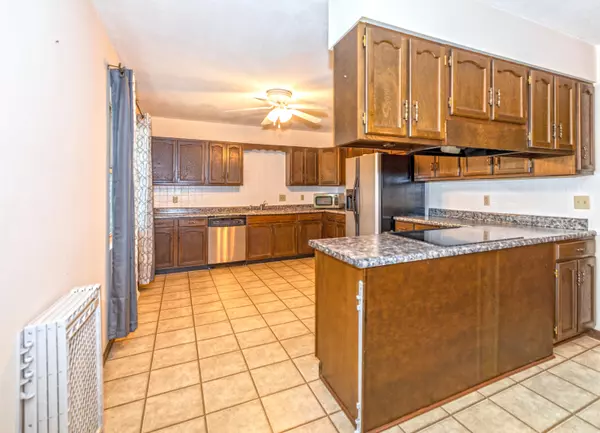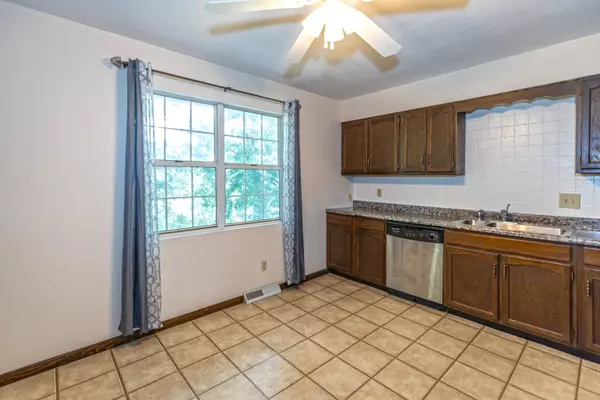$265,000
$265,000
For more information regarding the value of a property, please contact us for a free consultation.
2330 N Linda LN Columbia, MO 65202
4 Beds
3 Baths
3,022 SqFt
Key Details
Sold Price $265,000
Property Type Single Family Home
Sub Type Single Family Residence
Listing Status Sold
Purchase Type For Sale
Square Footage 3,022 sqft
Price per Sqft $87
Subdivision Lakeland Acres
MLS Listing ID 402404
Sold Date 12/03/21
Style Split Foyer
Bedrooms 4
Full Baths 3
HOA Y/N No
Originating Board Columbia Board of REALTORS®
Year Built 1978
Annual Tax Amount $2,575
Lot Dimensions 100 x 180
Property Description
Welcome home! You'll fall in love with this spacious lakefront home with beautiful lake views, peaceful backyard setting, mature trees and convenient access to Hwy. 70 & 63. The desirable open living area meets the dining room with a sliding glass door leading to large deck that has amazing lake views.The inviting deck along with the fabulous lake views will certainly make you smile!! You will enjoy the roomy kitchen area with an abundance of cabinetry and counter top space. There are several updates with new flooring, including all new carpet throughout, and vinyl plank flooring in the entry. Additional features include large covered front porch. You will enjoy the newly refinished basement with oversized family room with cozy fireplace, large bay window with lake views and walkout sliding glass door to the backyard. There is ample storage area with the newly refinished mudroom attached to the two car garage and large unfinished storage area downstairs. It's all here - check it out for yourself today!!
Location
State MO
County Boone
Community Lakeland Acres
Direction Lake of the Woods Rd to Gretchen to N Linda Ln
Region COLUMBIA
City Region COLUMBIA
Rooms
Family Room Lower
Other Rooms Lower
Basement Walk-Out Access
Bedroom 2 Upper
Bedroom 3 Upper
Bedroom 4 Lower
Dining Room Upper
Kitchen Upper
Family Room Lower
Interior
Interior Features Utility Sink, Tub/Shower, Stand AloneShwr/MBR, WindowTreatmnts Some, Water Softener Owned, Walk in Closet(s), Washer/DryerConnectn, Skylight(s), Ceiling/PaddleFan(s), Attic Fan, Smoke Detector(s), Garage Dr Opener(s), Kit/Din Combo, Counter-Laminate, Cabinets-Wood
Heating Forced Air, Electric
Cooling Central Electric
Flooring Carpet, Laminate, Vinyl
Fireplaces Type In Family Room, Wood Burning
Fireplace Yes
Heat Source Forced Air, Electric
Exterior
Garage Attached
Garage Spaces 2.0
Utilities Available Water-City, Electric-County, Sewage-District, Trash-Private
Waterfront Yes
Waterfront Description Lake(s)
Roof Type ArchitecturalShingle
Street Surface Paved,Public Maintained
Porch Concrete, Back, Deck, Front Porch
Parking Type Attached
Garage Yes
Building
Faces West
Foundation Poured Concrete
Architectural Style Split Foyer
Schools
Elementary Schools Battle
Middle Schools Lange
High Schools Battle
School District Columbia
Others
Senior Community No
Tax ID 1730502010700001
Energy Description Electricity
Read Less
Want to know what your home might be worth? Contact us for a FREE valuation!

Our team is ready to help you sell your home for the highest possible price ASAP
Bought with RE/MAX Boone Realty






