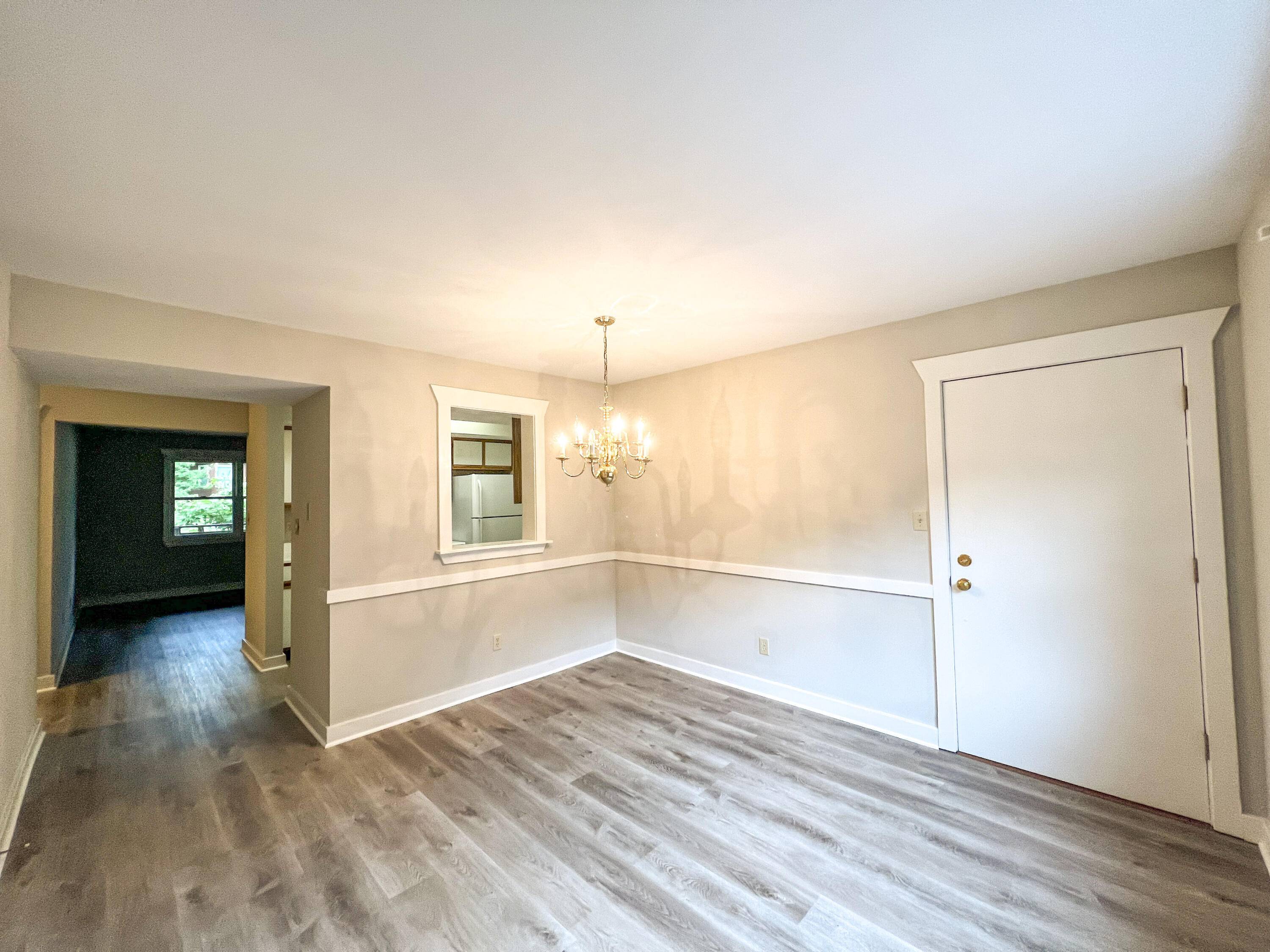$130,000
$130,000
For more information regarding the value of a property, please contact us for a free consultation.
503 Huntridge DR Columbia, MO 65201
2 Beds
2 Baths
1,204 SqFt
Key Details
Sold Price $130,000
Property Type Condo
Sub Type Condominium
Listing Status Sold
Purchase Type For Sale
Square Footage 1,204 sqft
Price per Sqft $107
Subdivision Huntridge Place
MLS Listing ID 408714
Sold Date 08/31/22
Style Other
Bedrooms 2
Full Baths 2
HOA Fees $155/mo
HOA Y/N Yes
Originating Board Columbia Board of REALTORS®
Year Built 1986
Annual Tax Amount $1,095
Lot Dimensions Condo
Property Sub-Type Condominium
Property Description
Looking for easy-living just south of the University of Missouri? Right next to the intersection of Providence and Green Meadows, you'll find Huntridge Place Condominiums. This 2-bedroom, 2-bath condo offers fresh paint, new luxury vinyl plank flooring, washer/dryer included, a covered front porch area, and a 1 car garage. A neighborhood pool, off street parking, city park down the road, and a stone's-throw distance from restaurants, grocery stores and entertainment venues make this a perfect place to call home! Buyer to verify data including but not limited to taxes, measurements, restrictions, dues, schools and square footage. Fireplace in the living room has never been used by the current owner as far as the trustee knows, and is not warranted.
Location
State MO
County Boone
Community Huntridge Place
Direction Providence Road south to Green Meadows, left on Green Meadows to the roundabout, take Carter Ln which goes behind Macadoodles. Huntridge is the first road on your right. 503 Huntridge is the first building on your left past the lake and swimming pool area.
Region COLUMBIA
City Region COLUMBIA
Rooms
Master Bedroom Main
Bedroom 2 Main
Dining Room Main
Kitchen Main
Interior
Interior Features High Spd Int Access, Tub/Shower, Washer/DryerConnectn, Main Lvl Master Bdrm, Garage Dr Opener(s), Formal Dining, Counter-Laminate, Cabinets-Wood
Heating Forced Air
Cooling Central Electric
Flooring Vinyl
Heat Source Forced Air
Exterior
Exterior Feature Pool-Community, Community Lake
Parking Features Detached
Garage Spaces 1.0
Utilities Available Water-City, Sewage-City, Electric-City, Trash-City
Roof Type ArchitecturalShingle
Street Surface Paved,Public Maintained,Curbs and Gutters
Porch Front, Concrete
Garage Yes
Building
Foundation Poured Concrete, Slab
Architectural Style Other
Schools
Elementary Schools Rock Bridge
Middle Schools Gentry
High Schools Rock Bridge
School District Columbia
Others
Senior Community No
Tax ID 1690800050030001
Read Less
Want to know what your home might be worth? Contact us for a FREE valuation!

Our team is ready to help you sell your home for the highest possible price ASAP
Bought with ReeceNichols Landmark Realty, LLC.





