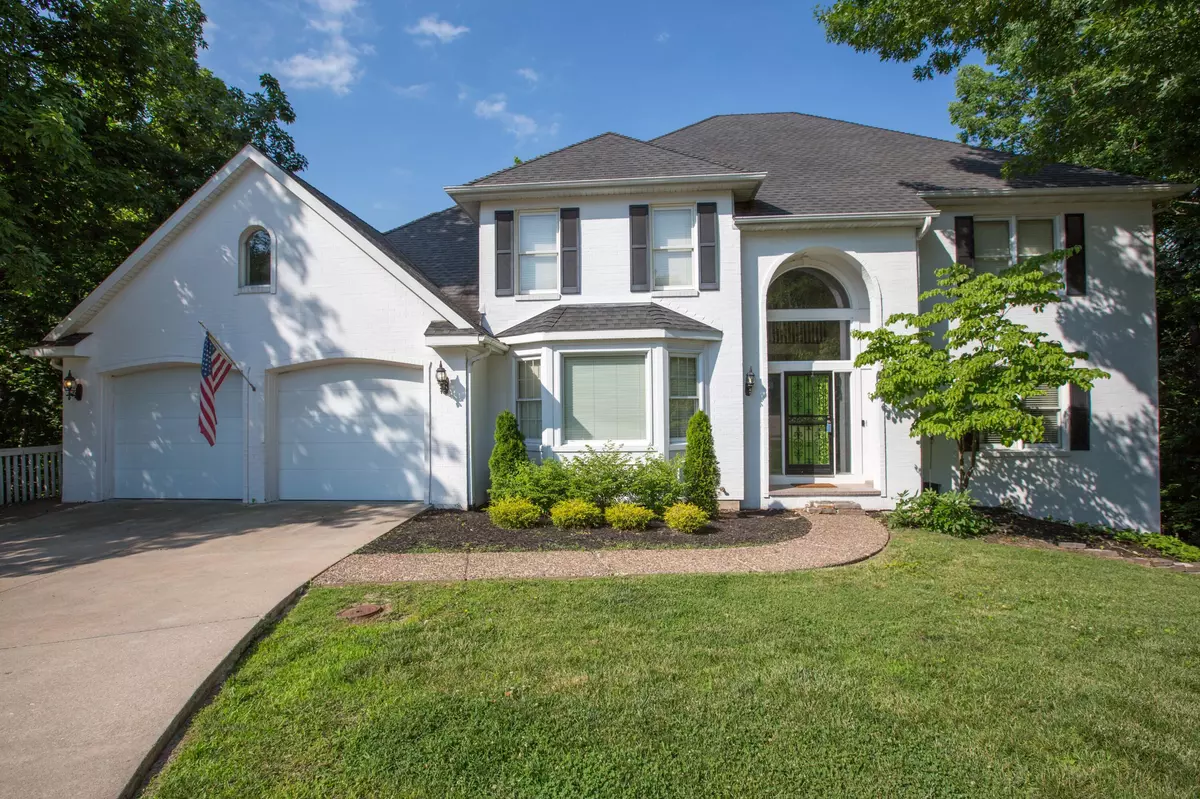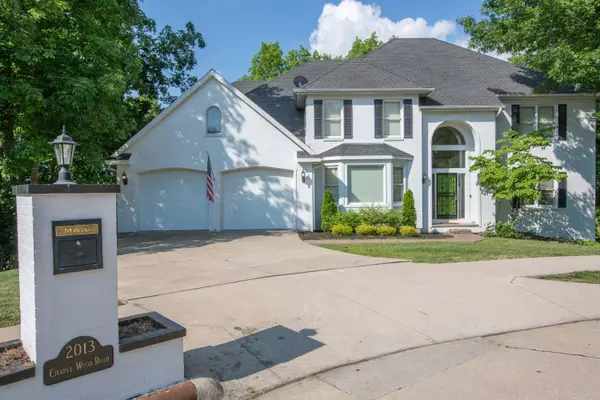$535,000
$535,000
For more information regarding the value of a property, please contact us for a free consultation.
2013 Chapel wood RD Columbia, MO 65203
5 Beds
4 Baths
5,603 SqFt
Key Details
Sold Price $535,000
Property Type Single Family Home
Sub Type Single Family Residence
Listing Status Sold
Purchase Type For Sale
Square Footage 5,603 sqft
Price per Sqft $95
Subdivision Chapel Hill Est
MLS Listing ID 400718
Sold Date 10/06/21
Style 2 Story
Bedrooms 5
Full Baths 3
Half Baths 1
HOA Y/N No
Originating Board Columbia Board of REALTORS®
Year Built 1993
Annual Tax Amount $6,427
Tax Year 2020
Lot Size 10,454 Sqft
Acres 0.24
Lot Dimensions 46.80 x 225.00
Property Description
STUNNING home situated in a private cul-de-sac with panoramic views! It is the ideal home for entertaining, with a fantastic flow and several large outdoor living spaces, including 2 decks and a fantastic sunroom!
Gorgeous hardwood floors, large windows and beautiful ivory trim/moulding. Boastful kitchen with top of the line everything, a sub zero refrigerator, GE Monogram oven, large gorgeous island , & a great breakfast nook. Huge master suite with Whirlpool tub, walk-in closet, bonus room, & even a display area for your shoes!
Create a lifetime of memories in this beautiful 5 bedroom home, nestled in a great neighborhood, convenient to the elementary school & grocery store. Come home to your dream treehouse, a perfect fit for every family! DREAMING OF FISHING FROM YOUR BACKYARD?
You'll love this stunning story and a half home nestled in a quiet cul-de-sac, with your own private lake access right in your backyard! This modern-elegant traditional home offers breathtaking views with an incredible outdoor oasis; with 5-bedrooms, 4.5-baths, 3-car (side entry) garages, it boasts 4,800 sq. ft. of spacious elegance, beautiful hardwood floors and a phenomenal master. Imagine cuddling up to a cozy indoor or outdoor fireplace with a great book. Every night, drift off to sleep with the subtle sounds of the lake and wildlife around, then wake up to a spectacular sunrise over the lake. All of this situated in a convenient, friendly neighborhood with outstanding schools.
Don't miss out-Call now to schedule your private showing!
Colleen Michelle 573.673.0396
Location
State MO
County Boone
Community Chapel Hill Est
Direction Chapel Hill to Fairview to left on Chapel Wood Rd.
Region COLUMBIA
City Region COLUMBIA
Rooms
Family Room Lower
Basement Walk-Out Access, Excavated Garage
Bedroom 2 Upper
Bedroom 3 Upper
Bedroom 4 Upper
Bedroom 5 Lower
Dining Room Main
Kitchen Main
Family Room Lower
Interior
Interior Features High Spd Int Access, Utility Sink, Tub/Shower, Stand AloneShwr/MBR, Tub-2+Person, Tub/Built In Jetted, Laundry-Main Floor, Wired for Sec Sys, WindowTreatmnts Some, Walk in Closet(s), Washer/DryerConnectn, Remodeled, Cable Available, Ceiling/PaddleFan(s), Cable Ready, Dual Zone Control HVAC, Storm Door(s), Smoke Detector(s), FireplaceScreenDr(s), Smart Thermostat, Breakfast Room, Formal Dining, Kit/Din Combo, Cabinets-Custom Blt, Granite Counters, Cabinets-Wood, Kitchen Island, Pantry
Heating Forced Air, Electric, Natural Gas
Cooling Central Electric
Flooring Wood, Carpet, Tile
Fireplaces Type In Living Room, In Basement, Gas, In Family Room
Fireplace Yes
Heat Source Forced Air, Electric, Natural Gas
Exterior
Exterior Feature Driveway-Paved, Exterior Audio Wiring, Windows-Vinyl
Garage Attached
Garage Spaces 2.0
Fence None
Utilities Available Water-City, Gas-Natural, Sewage-City, Electric-City, Trash-City
Roof Type ArchitecturalShingle
Street Surface Paved,Public Maintained,Curbs and Gutters,Cul-de-sac
Porch Concrete, Back, Deck
Parking Type Attached
Garage Yes
Building
Lot Description Cleared
Faces Northeast
Foundation Poured Concrete
Architectural Style 2 Story
Schools
Elementary Schools Fairview
Middle Schools Gentry
High Schools Rock Bridge
School District Columbia
Others
Senior Community No
Tax ID 1650400090290002
Energy Description Natural Gas
Read Less
Want to know what your home might be worth? Contact us for a FREE valuation!

Our team is ready to help you sell your home for the highest possible price ASAP
Bought with House of Brokers Realty, Inc.






