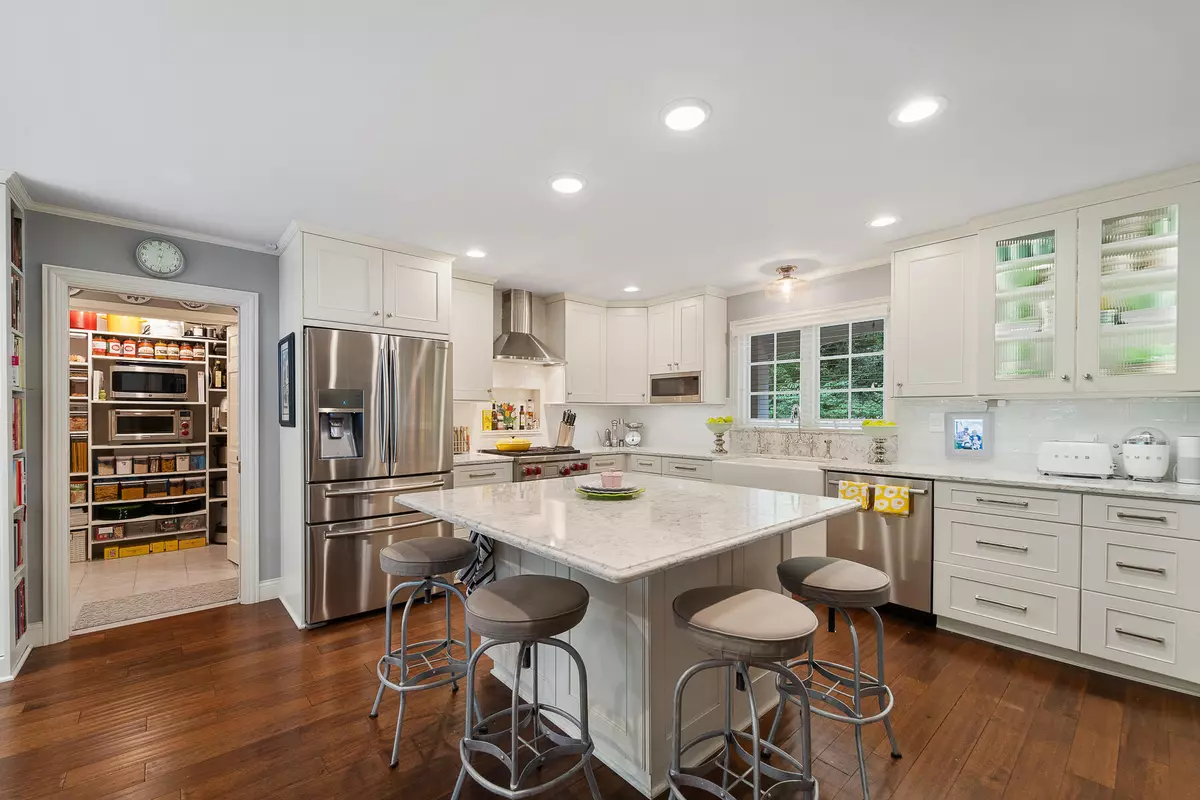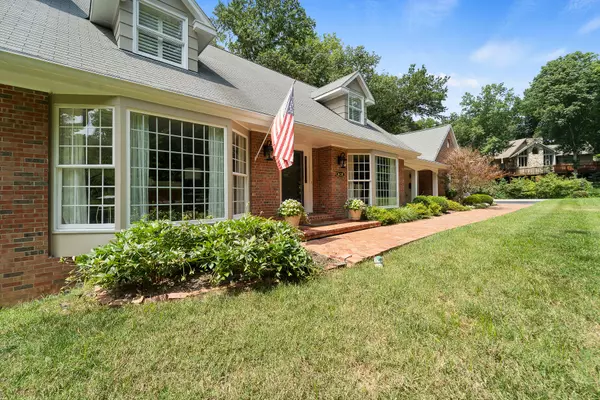$599,900
$599,900
For more information regarding the value of a property, please contact us for a free consultation.
515 E Rockcreek DR Columbia, MO 65203
4 Beds
4 Baths
4,025 SqFt
Key Details
Sold Price $599,900
Property Type Single Family Home
Sub Type Single Family Residence
Listing Status Sold
Purchase Type For Sale
Square Footage 4,025 sqft
Price per Sqft $149
Subdivision Rockingham Pl
MLS Listing ID 401740
Sold Date 10/01/21
Style 2 Story
Bedrooms 4
Full Baths 3
Half Baths 1
HOA Y/N No
Originating Board Columbia Board of REALTORS®
Year Built 1968
Annual Tax Amount $3,454
Tax Year 2020
Lot Dimensions 124.20 x 114.40
Property Description
Location is key to this custom Cape Cod-style home. Located on 1.5 lots within walking distance to schools, Katy trail and shopping. The feel of country living in the center of the city! Completely updated with nothing but high end finishes. Owners have spent approx. $200K to bring this home up to MAGNIFICENT! You want high end? This is it!! 4 bed/3.5 ba, 3 fp, Chef's custom dream kitchen with Wolf, Bosch, gorgeous glass front cabinets, buffet, oversized island, quartz counters and a pantry that should be in a magazine! Main floor master retreat & upper-level master retreat. Lots of natural light throughout with floor to ceiling windows. Family room with high-efficiency masonry fp, beamed ceiling & a wall of windows is the perfect spot for family gatherings. Beautiful wood flooring throughout. Custom plantation shutters compliment the white millwork throughout. Entertain friends and family on your private brick patio while enjoying your beautiful gardens & professional landscaping. Make your appt today to see "YOUR NEW HOME" Home warranty offered. Buyer to verify meas.
Location
State MO
County Boone
Community Rockingham Pl
Direction West Broadway - Left on Stadium - Left on Rollins - Left on Rockcreek - Home is located on your left
Region COLUMBIA
City Region COLUMBIA
Rooms
Other Rooms Lower
Bedroom 3 Upper
Bedroom 4 Upper
Dining Room Main
Kitchen Main
Interior
Interior Features High Spd Int Access, Utility Sink, Tub/Shower, Stand AloneShwr/MBR, Sump Pump, Laundry-Main Floor, Wired for Sec Sys, Window Treatmnts All, WindowTreatmnts Some, Walk in Closet(s), Washer/DryerConnectn, Main Lvl Master Bdrm, Remodeled, Cable Available, Storm Door(s), Security System, Smoke Detector(s), Garage Dr Opener(s), FireplaceScreenDr(s), Humidifier, Home Warranty, Smart Thermostat, Breakfast Room, Formal Dining, Cabinets-Custom Blt, Counter-SolidSurface, Cabinets-Wood, Kitchen Island, Pantry, Counter-Quartz
Heating Forced Air, Natural Gas
Cooling Central Electric
Flooring Wood, Carpet, Ceramic Tile
Fireplaces Type In Living Room, In Basement, Gas, Fireplace Insert, In Family Room, Wood Burning
Fireplace Yes
Heat Source Forced Air, Natural Gas
Exterior
Exterior Feature Security Cameras, Driveway-Paved, Windows-Wood
Garage Attached, Side Entry
Garage Spaces 2.0
Fence None
Utilities Available Water-City, Gas-Natural, Sewage-City, Electric-City, Trash-City
Waterfront Yes
Waterfront Description Stream
Roof Type Composition
Street Surface Paved,Public Maintained,Curbs and Gutters
Porch Back, Brick, Front Porch
Parking Type Attached, Side Entry
Garage Yes
Building
Lot Description Level
Faces East
Foundation Poured Concrete
Builder Name Medley
Architectural Style 2 Story
Schools
Elementary Schools Russell Boulevard
Middle Schools West
High Schools Hickman
School District Columbia
Others
Senior Community No
Tax ID 1650800060030001
Energy Description Natural Gas
Read Less
Want to know what your home might be worth? Contact us for a FREE valuation!

Our team is ready to help you sell your home for the highest possible price ASAP
Bought with House of Brokers Realty, Inc.






