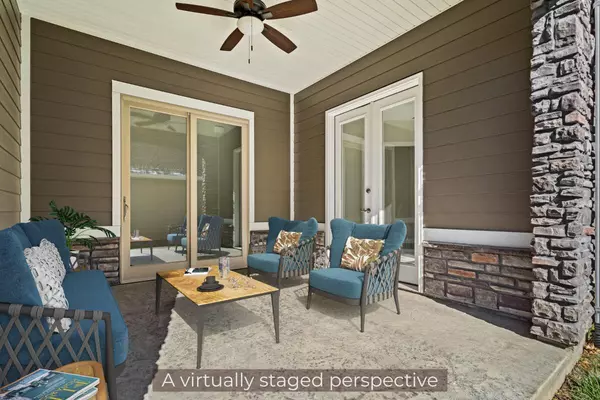$489,000
$489,000
For more information regarding the value of a property, please contact us for a free consultation.
1731 Linkside DR Columbia, MO 65201
3 Beds
2 Baths
2,234 SqFt
Key Details
Sold Price $489,000
Property Type Single Family Home
Sub Type Single Family Residence
Listing Status Sold
Purchase Type For Sale
Square Footage 2,234 sqft
Price per Sqft $218
Subdivision Old Hawthorne
MLS Listing ID 412061
Sold Date 07/14/23
Style Ranch
Bedrooms 3
Full Baths 2
HOA Fees $286/mo
HOA Y/N Yes
Originating Board Columbia Board of REALTORS®
Year Built 2022
Annual Tax Amount $1,842
Tax Year 2022
Lot Dimensions 55.60 × 126.39
Property Description
Come Experience the Lifestyle! Welcome to Linkside at Old Hawthorne, Columbia's premier 55+ active community. Drive through the gates and admire the beautiful landscaping and exquisite curb appeal of the homes. With a built-in social community, you'll enjoy gathering with friends in the exclusive clubhouse or take advantage of Old Hawthorne's country club amenities and world-class golf course. Relax and let the HOA take care of the lawn care! This 1-level ADA-approved home is catered to your needs, with luxurious upgrades throughout. The primary suite features a curbless entry tile shower and a huge walk-in closet that connects to the laundry room. With a covered veranda patio & and sun patio, you'll have plenty of outdoor space to unwind and enjoy your lock-and-leave lifestyle! Buyer to verify all data including but not limited to taxes, measurements, restrictions, dues, schools and square footage.
Location
State MO
County Boone
Community Old Hawthorne
Direction Highway WW to Clubhouse Drive (2nd entrance), turn right through the gates onto Linkside Dr to enter Linkside community. Home is on the left.
Region COLUMBIA
City Region COLUMBIA
Rooms
Bedroom 2 Main
Dining Room Main
Kitchen Main
Interior
Interior Features High Spd Int Access, Utility Sink, Tub/Shower, Stand AloneShwr/MBR, Split Bedroom Design, Laundry-Main Floor, Walk in Closet(s), Washer/DryerConnectn, Main Lvl Master Bdrm, Ceiling/PaddleFan(s), Smoke Detector(s), Garage Dr Opener(s), Breakfast Room, Formal Dining, Granite Counters, Cabinets-Wood, Kitchen Island, Pantry
Heating Forced Air, Natural Gas
Cooling Central Electric
Flooring Carpet, Tile, Vinyl
Fireplaces Type In Living Room, Gas
Fireplace Yes
Heat Source Forced Air, Natural Gas
Exterior
Exterior Feature Clubhouse-Community, Windows-Vinyl
Garage Attached
Garage Spaces 2.0
Utilities Available Water-District, Electric-County, Gas-Natural, Sewage-City, Trash-City
Roof Type ArchitecturalShingle
Street Surface Paved,Curbs and Gutters,Private Maintained
Accessibility Roll-in Shower, Accessible Full Bath, Accessible Door(s), Accessible Approach (Ramp Optional)
Porch Concrete, Back, Covered
Parking Type Attached
Garage Yes
Building
Faces East
Foundation Poured Concrete, Slab
Builder Name Hurdle
Architectural Style Ranch
Schools
Elementary Schools Cedar Ridge
Middle Schools Oakland
High Schools Battle
School District Columbia
Others
Senior Community No
Tax ID 1760000040190001
Energy Description Natural Gas
Read Less
Want to know what your home might be worth? Contact us for a FREE valuation!

Our team is ready to help you sell your home for the highest possible price ASAP
Bought with House of Brokers Realty, Inc.






