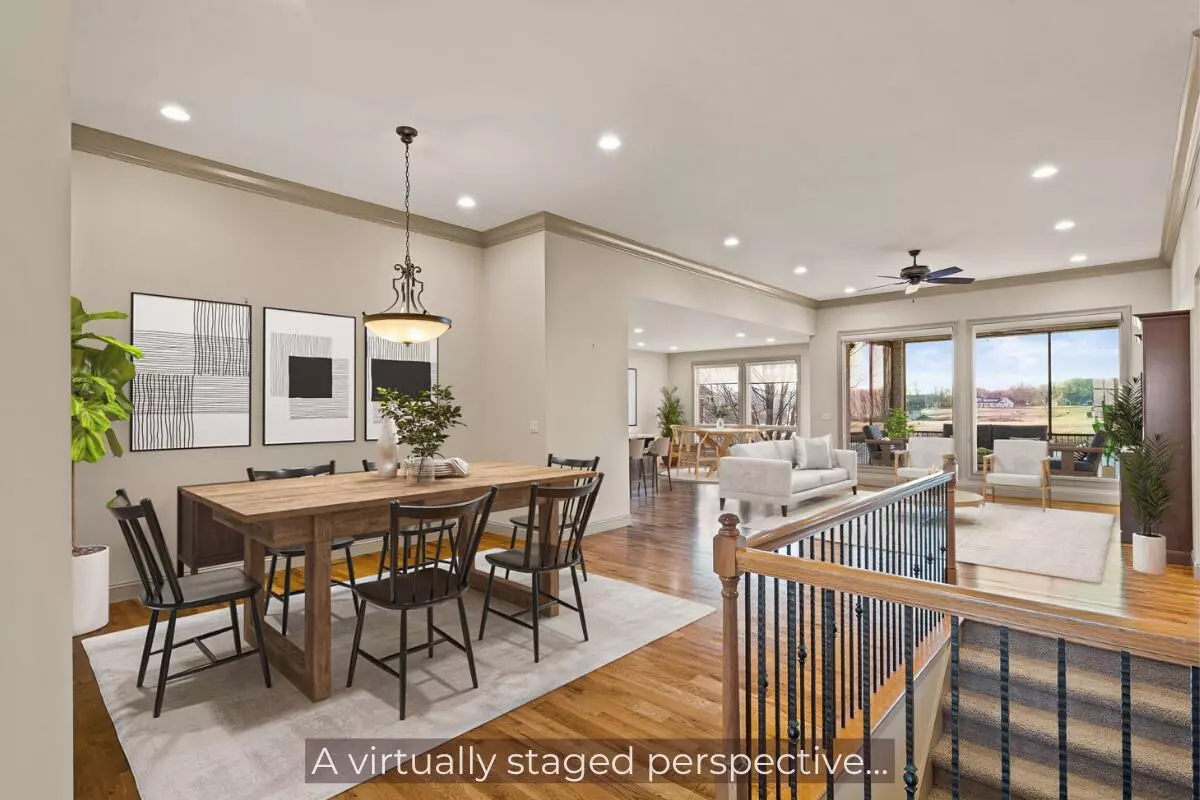$625,000
$625,000
For more information regarding the value of a property, please contact us for a free consultation.
1011 Marcassin DR Columbia, MO 65201
4 Beds
4 Baths
3,565 SqFt
Key Details
Sold Price $625,000
Property Type Single Family Home
Sub Type Single Family Residence
Listing Status Sold
Purchase Type For Sale
Square Footage 3,565 sqft
Price per Sqft $175
Subdivision Old Hawthorne
MLS Listing ID 411734
Sold Date 04/28/23
Style Ranch
Bedrooms 4
Full Baths 3
Half Baths 1
HOA Fees $180/mo
HOA Y/N Yes
Originating Board Columbia Board of REALTORS®
Year Built 2008
Annual Tax Amount $5,720
Tax Year 2022
Lot Dimensions 50 x 95.53
Property Description
Wait until you see the view! Step inside this picturesque Old Hawthorne home and you'll be met by an expansive open floorplan overlooking the golf course and lake! Admire the wood floors, extensive trim work, and soaring ceilings. The chef's kitchen features granite counters, soft-close drawers, stainless appliances, and a walk-in pantry. Dine in the formal dining room or the eat-in kitchen, and enjoy your coffee on the covered screened deck! Retreat to the primary suite that includes a huge, dreamy walk-in closet. Downstairs, find a family room, wet bar, and 2 bedrooms, each with bathroom access. Golf course living at its finest! Buyer to verify all data including but not limited to taxes, measurements, restrictions, dues, schools, and square footage. Bedroom 2 is non-conforming.
Location
State MO
County Boone
Community Old Hawthorne
Direction Hwy WW to Old Hawthorn Dr, L on Marcassin, home is on the L.
Region COLUMBIA
City Region COLUMBIA
Rooms
Family Room Lower
Other Rooms Main
Basement Walk-Out Access
Bedroom 2 Main
Bedroom 3 Lower
Bedroom 4 Lower
Dining Room Main
Kitchen Main
Family Room Lower
Interior
Interior Features Utility Sink, Tub/Shower, Stand AloneShwr/MBR, Laundry-Main Floor, WindowTreatmnts Some, Water Softener Owned, Walk in Closet(s), Washer/DryerConnectn, Main Lvl Master Bdrm, Bar-Wet Bar, Ceiling/PaddleFan(s), Security System, Smoke Detector(s), Garage Dr Opener(s), Humidifier, Smart Thermostat, Eat-in Kitchen, Formal Dining, Granite Counters, Cabinets-Wood, Kitchen Island
Heating Forced Air, Natural Gas
Cooling Central Electric
Flooring Wood, Carpet, Tile
Heat Source Forced Air, Natural Gas
Exterior
Exterior Feature Pool-Community, Clubhouse-Community, Driveway-Paved, Windows-Vinyl, Sprinkler-In Ground
Garage Attached
Garage Spaces 2.0
Fence Backyard, Partial, Metal
Utilities Available Water-District, Electric-County, Gas-Natural, Sewage-City, Trash-City
Roof Type ArchitecturalShingle
Street Surface Paved,Public Maintained,Curbs and Gutters
Porch Concrete, Back, Covered, Deck
Parking Type Attached
Garage Yes
Building
Foundation Poured Concrete
Builder Name Lifestyle Homes
Architectural Style Ranch
Schools
Elementary Schools Cedar Hill
Middle Schools Oakland
High Schools Battle
School District Columbia
Others
Senior Community No
Tax ID 17-502-00-02-029.00 01
Energy Description Natural Gas
Read Less
Want to know what your home might be worth? Contact us for a FREE valuation!

Our team is ready to help you sell your home for the highest possible price ASAP
Bought with The Heartland






