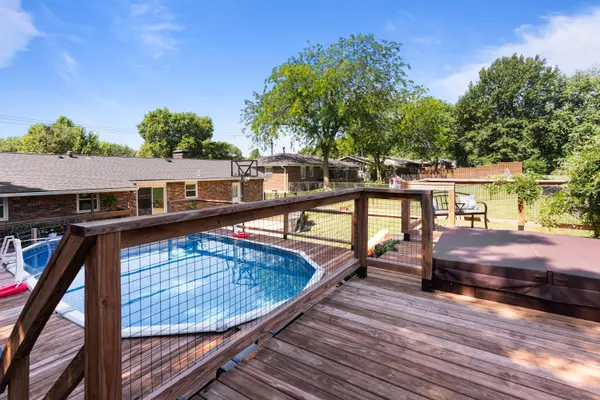$319,900
$319,900
For more information regarding the value of a property, please contact us for a free consultation.
1001 Weyland RD Boonville, MO 65233
3 Beds
3 Baths
2,460 SqFt
Key Details
Sold Price $319,900
Property Type Single Family Home
Sub Type Single Family Residence
Listing Status Sold
Purchase Type For Sale
Square Footage 2,460 sqft
Price per Sqft $130
Subdivision Boonville
MLS Listing ID 420931
Sold Date 07/31/24
Style Ranch
Bedrooms 3
Full Baths 3
HOA Y/N No
Originating Board Columbia Board of REALTORS®
Year Built 1970
Tax Year 2023
Lot Dimensions 75 x 120
Property Description
Welcome to your dream home! This updated 3-bedroom gem, featuring 2 non-conforming bedrooms in the lower level, is perfect for your growing family. Dive into fun in your private pool and enjoy the fantastic backyard setup for summer BBQs and gatherings. The picture-perfect kitchen awaits your culinary creations, while the spacious lower-level family room is ideal for entertaining with movie nights on the big screen projector. Enjoy peace of mind with a newer roof and brand-new HVAC system. Nestled in a friendly neighborhood, this home promises fun and laughter around every corner, without the hustle and bustle of busy streets. Don't miss out on this incredible opportunity—your summer oasis awaits!
Location
State MO
County Cooper
Community Boonville
Direction MAIN TO WEYLAND RD.
Region BOONVILLE
City Region BOONVILLE
Interior
Interior Features High Spd Int Access, Stand AloneShwr/MBR, Laundry-Main Floor, Walk in Closet(s), Main Lvl Master Bdrm, Remodeled, Ceiling/PaddleFan(s), Cable Ready, Dual Zone Control HVAC, Smoke Detector(s), Eat-in Kitchen
Heating Forced Air, Natural Gas
Cooling Central Electric
Flooring Carpet, Tile, Vinyl
Fireplaces Type In Family Room
Fireplace Yes
Heat Source Forced Air, Natural Gas
Exterior
Exterior Feature Pool-Above Ground, Driveway-Paved
Garage Attached
Garage Spaces 1.0
Fence Backyard, Full, Metal
Utilities Available Water-City, Gas-Natural, Electric-City, Trash-City
Roof Type ArchitecturalShingle
Street Surface Paved,Public Maintained
Porch Front, Concrete, Deck
Parking Type Attached
Garage Yes
Building
Lot Description Cleared
Foundation Poured Concrete
Architectural Style Ranch
Schools
Elementary Schools Boonville
Middle Schools Boonville
High Schools Boonville
School District Boonville
Others
Senior Community No
Tax ID 101001002005015000
Energy Description Natural Gas
Read Less
Want to know what your home might be worth? Contact us for a FREE valuation!

Our team is ready to help you sell your home for the highest possible price ASAP
Bought with House of Brokers Realty, Inc.






