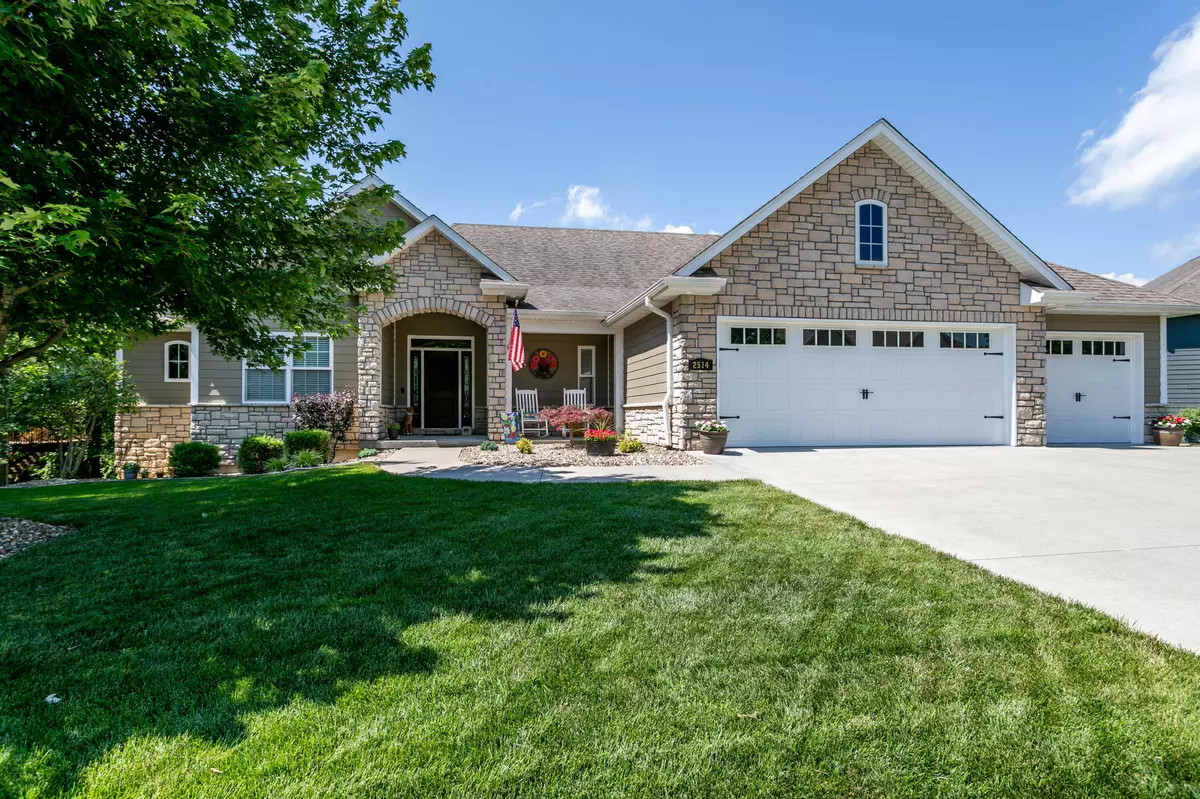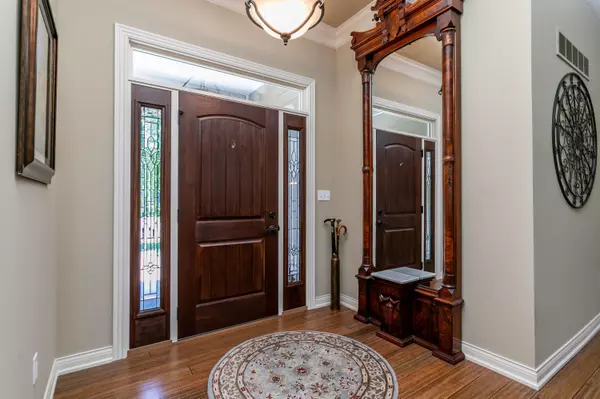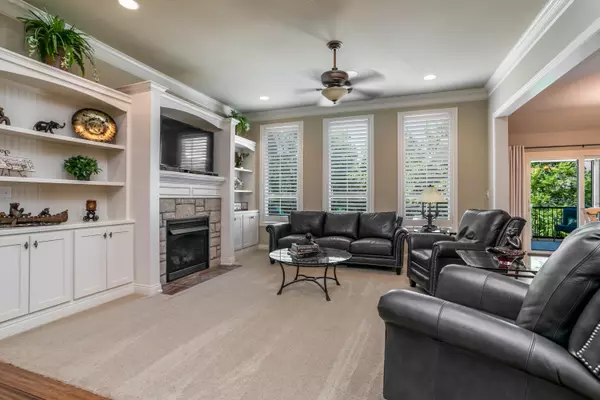$669,900
$669,900
For more information regarding the value of a property, please contact us for a free consultation.
2514 St regis CT Columbia, MO 65203
5 Beds
4 Baths
3,522 SqFt
Key Details
Sold Price $669,900
Property Type Single Family Home
Sub Type Single Family Residence
Listing Status Sold
Purchase Type For Sale
Square Footage 3,522 sqft
Price per Sqft $190
Subdivision Cascades
MLS Listing ID 420971
Sold Date 08/05/24
Style Ranch
Bedrooms 5
Full Baths 4
HOA Fees $37/ann
HOA Y/N No
Originating Board Columbia Board of REALTORS®
Year Built 2016
Annual Tax Amount $5,120
Tax Year 2023
Lot Dimensions 95 x125
Property Description
Welcome to this meticulously maintained one-owner home with large windows offering a wooded view backyard. Hardwood floors through the home in the kitchen, MBR and entry Foyer. Custom built-ins and FP enhance the living spaces., The spacious MBR suite is split design from the other BRM's. Inviting screened Deck off the kitchen area your private oasis. The kitchen, a chef's dream, boasts newer type appliances, Granite kitchen tops and custom cabinetry. The large lower level is like nothing else, Gas Stone FP, Wet Bar with full size Frig, Granite top and cabinets. Lots of room for the sports parties or large families. Located in a welcoming subdivision with Club House and Pool. This home offers both serenity and community. Don't miss this opportunity to make this beautiful home your own!!
Location
State MO
County Boone
Community Cascades
Direction Rt K to Cascades Dr R to St Regis Ct R or Sinclair to first R turn Cascades and left to St Regis Ct
Region COLUMBIA
City Region COLUMBIA
Rooms
Family Room Lower
Other Rooms Main
Bedroom 2 Main
Bedroom 3 Main
Bedroom 4 Lower
Bedroom 5 Lower
Kitchen Main
Family Room Lower
Interior
Interior Features High Spd Int Access, Utility Sink, Tub/Shower, Stand AloneShwr/MBR, Split Bedroom Design, Tub/Built In Jetted, Laundry-Main Floor, Wired for Audio, Wired for Sec Sys, Window Treatmnts All, Walk in Closet(s), Washer/DryerConnectn, Main Lvl Master Bdrm, Cable Available, Bar-Wet Bar, Ceiling/PaddleFan(s), Cable Ready, Data Wiring, Dual Zone Control HVAC, Security System, Smoke Detector(s), Garage Dr Opener(s), FireplaceScreenDr(s), Humidifier, Smart Thermostat, Kit/Din Combo, Cabinets-Custom Blt, Granite Counters, Cabinets-Wood, Kitchen Island
Heating High Efficiency Furnace, Forced Air, Natural Gas
Cooling Central Electric
Flooring Wood, Carpet, Tile
Fireplaces Type In Living Room, In Basement, Gas, In Family Room
Fireplace Yes
Heat Source High Efficiency Furnace, Forced Air, Natural Gas
Exterior
Exterior Feature Pool-Community, Clubhouse-Community, Community Lake, Driveway-Paved, Exterior Audio Wiring, Windows-Vinyl, Sprinkler-In Ground
Garage Attached
Garage Spaces 3.0
Utilities Available Water-District, Electric-County, Gas-Natural, Sewage-City, Trash-City
Roof Type ArchitecturalShingle
Street Surface Paved,Public Maintained,Curbs and Gutters,Cul-de-sac
Porch Back, Covered, Deck, Front Porch
Parking Type Attached
Garage Yes
Building
Lot Description Rolling Slope
Faces North
Foundation Poured Concrete
Builder Name Anderson
Architectural Style Ranch
Schools
Elementary Schools Rock Bridge
Middle Schools Gentry
High Schools Rock Bridge
School District Columbia
Others
Senior Community No
Tax ID 202000003090.00
Energy Description Natural Gas
Read Less
Want to know what your home might be worth? Contact us for a FREE valuation!

Our team is ready to help you sell your home for the highest possible price ASAP
Bought with Iron Gate Real Estate






