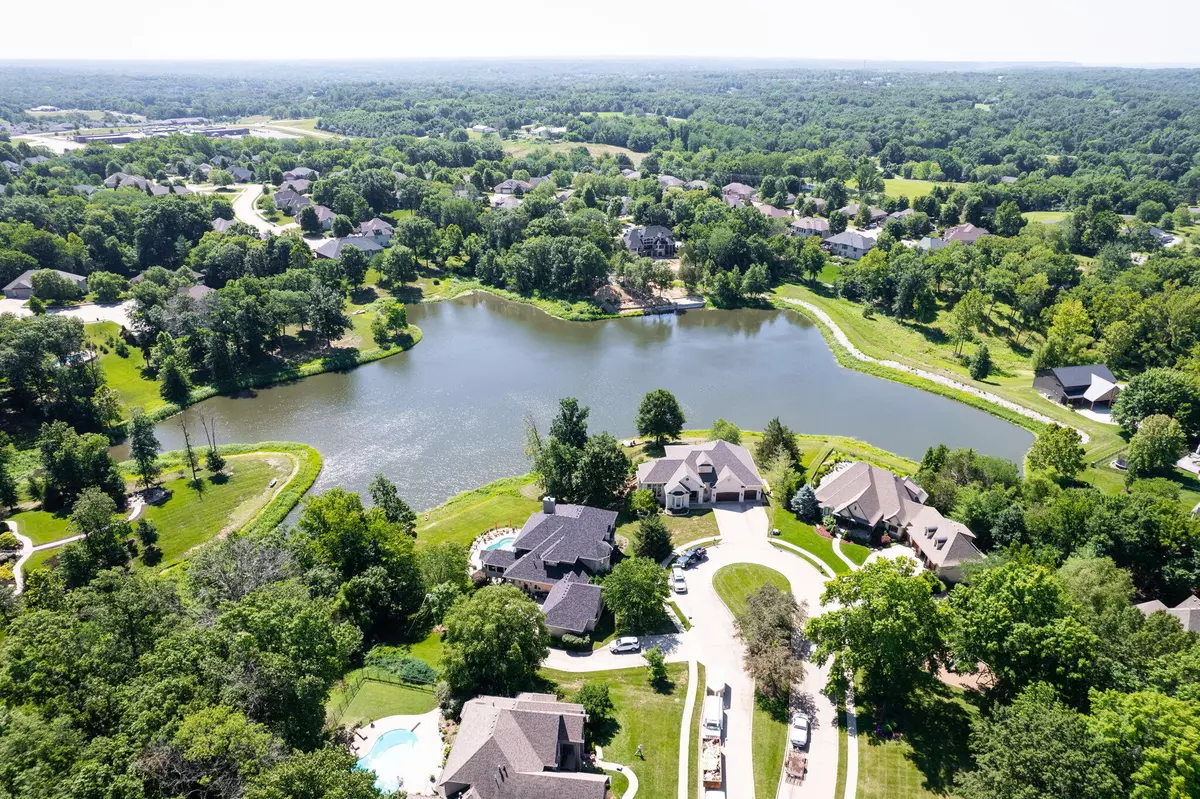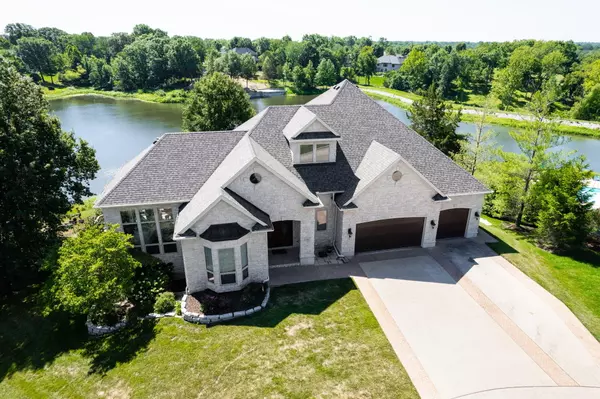$1,175,000
$1,175,000
For more information regarding the value of a property, please contact us for a free consultation.
5608 Saddle ridge DR Columbia, MO 65203
4 Beds
5 Baths
5,177 SqFt
Key Details
Sold Price $1,175,000
Property Type Single Family Home
Sub Type Single Family Residence
Listing Status Sold
Purchase Type For Sale
Square Footage 5,177 sqft
Price per Sqft $226
Subdivision Thornbrook
MLS Listing ID 421250
Sold Date 08/12/24
Style Ranch
Bedrooms 4
Full Baths 3
Half Baths 2
HOA Fees $350/mo
HOA Y/N Yes
Originating Board Columbia Board of REALTORS®
Year Built 2004
Annual Tax Amount $9,211
Lot Dimensions 69.04 × 203.05
Property Description
Welcome to this beautifully remodeled 4-bedroom sanctuary nestled at the end of a cul-de-sac in the highly sought-after Thornbrook Estates. This property boasts a sprawling main floor including an office, a stunning primary suite, a chef's kitchen, gorgeous dining and living spaces and breathtaking lake views from most windows...offering a seamless blend of luxury and tranquility that's perfect for your next dream home. The expansive deck and patio provide the perfect setting for outdoor gatherings, whether you're hosting a summer barbecue or enjoying a quiet morning coffee while taking in the tranquil lake scenery. This backyard is not just a space; it's an experience, tailored for relaxation, entertainment, and making cherished memories.
Location
State MO
County Boone
Community Thornbrook
Direction S Scott to Thornbrook Terrace, Right on Thornbrook Parkway, Left on Steeplechase Drive, Left on Saddle Ridge Drive, Home at the end of the cup-de-sac.
Region COLUMBIA
City Region COLUMBIA
Interior
Interior Features Stand AloneShwr/MBR, Tub/Built In Jetted, Laundry-Main Floor, Walk in Closet(s), Washer/DryerConnectn, Main Lvl Master Bdrm, Remodeled, Cable Available, Bar-Wet Bar, Security System, Smoke Detector(s), Garage Dr Opener(s), Breakfast Room, Formal Dining
Exterior
Exterior Feature Pool-Community, Clubhouse-Community, Community Lake, Driveway-Paved, Sprinkler-In Ground
Garage Attached
Garage Spaces 3.0
Fence Backyard, Partial, Metal
Waterfront Yes
Waterfront Description Lake(s)
Roof Type ArchitecturalShingle
Street Surface Paved,Public Maintained,Curbs and Gutters,Cul-de-sac
Porch Back, Covered, Deck, Front Porch
Parking Type Attached
Garage Yes
Building
Faces Northwest
Foundation Poured Concrete
Architectural Style Ranch
Schools
Elementary Schools Beulah Ralph
Middle Schools John Warner
High Schools Rock Bridge
School District Columbia
Others
Senior Community No
Tax ID 2010000012300001
Read Less
Want to know what your home might be worth? Contact us for a FREE valuation!

Our team is ready to help you sell your home for the highest possible price ASAP
Bought with Weichert, Realtors - First Tier






