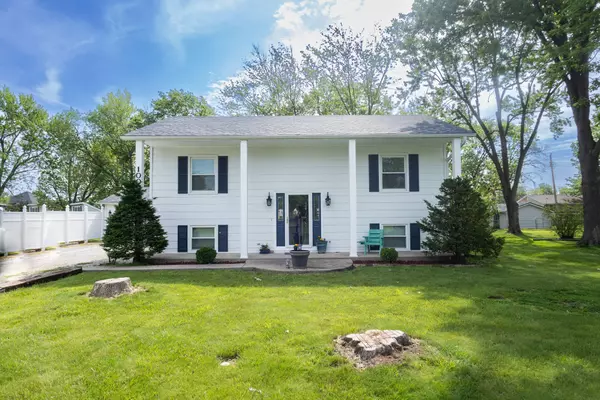$225,000
$225,000
For more information regarding the value of a property, please contact us for a free consultation.
1000 Cecile LN Moberly, MO 65270
4 Beds
2 Baths
1,657 SqFt
Key Details
Sold Price $225,000
Property Type Single Family Home
Sub Type Single Family Residence
Listing Status Sold
Purchase Type For Sale
Square Footage 1,657 sqft
Price per Sqft $135
Subdivision Moberly
MLS Listing ID 420211
Sold Date 08/13/24
Style Split Foyer
Bedrooms 4
Full Baths 2
HOA Y/N No
Originating Board Columbia Board of REALTORS®
Year Built 1984
Annual Tax Amount $1,205
Tax Year 2023
Lot Size 10,890 Sqft
Acres 0.25
Lot Dimensions 90x120
Property Description
Come check out this beautiful, well maintained property on a quiet dead end street. Many upgrades such as newer roof, laminate flooring, newer appliances and newer storm doors. This 4 bedroom home is ready for an active family with lower living room for the kiddos while the adults visit upstairs. Built on a larger lot with a shaded backyard. The extra large garage/shop is insulated and sheet rocked with storage area in attic with pull down steps. Heat stove for year around use when working on projects. Conveniently located next to Fox Park for a place for everyone to enjoy. You will want to call this home!!
Location
State MO
County Randolph
Community Moberly
Direction South Morley to East McKinsey, left on McKinsey to Cecile Lane on the right, home is on the left.
Region MOBERLY
City Region MOBERLY
Rooms
Family Room Lower
Master Bedroom Upper
Bedroom 2 Upper
Bedroom 3 Lower
Bedroom 4 Lower
Dining Room Upper
Kitchen Upper
Family Room Lower
Interior
Interior Features Sump Pump, Window Treatmnts All, Washer/DryerConnectn, Main Lvl Master Bdrm, Attic Fan, Storm Door(s), Smoke Detector(s), Garage Dr Opener(s), Kit/Din Combo, Pantry
Heating Forced Air, Natural Gas
Cooling Central Electric
Flooring Carpet, Laminate, Tile, Vinyl
Heat Source Forced Air, Natural Gas
Exterior
Exterior Feature Driveway-Dirt/Gravel
Garage Detached
Garage Spaces 2.0
Fence Partial, Chain Link
Utilities Available Water-City, Gas-Natural, Sewage-City, Electric-City, Trash-City
Roof Type ArchitecturalShingle
Street Surface Paved,Public Maintained
Porch Deck, Front Porch
Parking Type Detached
Garage Yes
Building
Foundation Poured Concrete
Architectural Style Split Foyer
Schools
Elementary Schools North Park
Middle Schools Moberly Jr Hi
High Schools Moberly Sr Hi
School District Moberly
Others
Senior Community No
Tax ID 101012010000028000
Energy Description Natural Gas
Read Less
Want to know what your home might be worth? Contact us for a FREE valuation!

Our team is ready to help you sell your home for the highest possible price ASAP
Bought with Century 21 McKeown & Associates, Inc.






