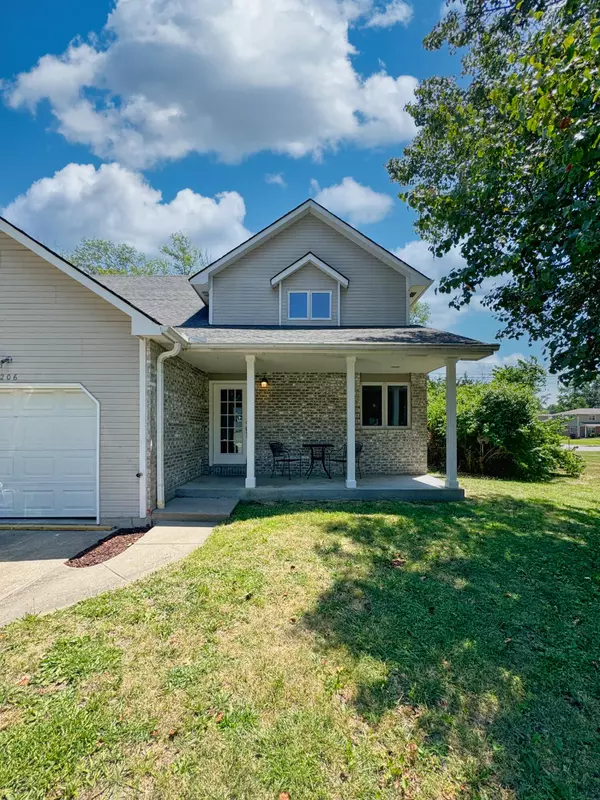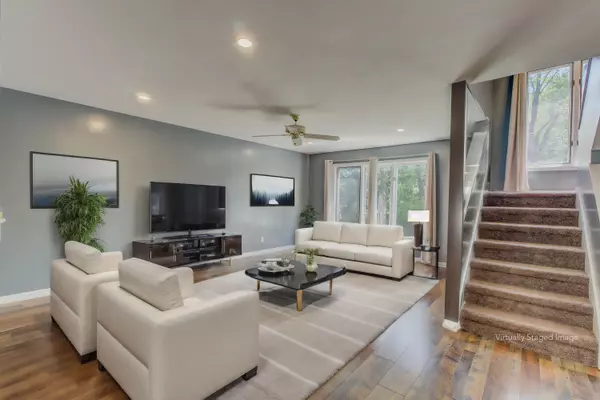$249,000
$249,000
For more information regarding the value of a property, please contact us for a free consultation.
206 Cornerstone CT Columbia, MO 65203
4 Beds
4 Baths
2,321 SqFt
Key Details
Sold Price $249,000
Property Type Condo
Sub Type Condominium
Listing Status Sold
Purchase Type For Sale
Square Footage 2,321 sqft
Price per Sqft $107
Subdivision Kings Meadows
MLS Listing ID 421081
Sold Date 08/15/24
Style 2 Story
Bedrooms 4
Full Baths 3
Half Baths 1
HOA Y/N No
Originating Board Columbia Board of REALTORS®
Year Built 1986
Annual Tax Amount $1,794
Tax Year 2023
Property Description
You are sure to love this great SW Columbia condo with NO HOA fees, located just minutes from all conveniences! You will appreciate all of the updates to this two story home on a full basement. This condo is available for quick close if needed, and is neat as a pin and ready for you - or a tenant - to move right in! Both interior & exterior have been freshly painted, the HVAC system is new and water heater is only a few years old! The main level includes a nice living room with great natural light, dining & kitchen with breakfast area. Lower level includes bedroom four, family room, full bath, plus utility room with storage space. Call today for your showing appointment!
Location
State MO
County Boone
Community Kings Meadows
Direction Broadway W to Scott Blvd, W on Christian Fellowship, R onto Cornerstone Ct
Region COLUMBIA
City Region COLUMBIA
Rooms
Family Room Lower
Other Rooms Upper
Bedroom 2 Upper
Bedroom 3 Upper
Bedroom 4 Lower
Dining Room Main
Kitchen Main
Family Room Lower
Interior
Interior Features High Spd Int Access, Tub/Shower, Stand AloneShwr/MBR, Window Treatmnts All, Walk in Closet(s), Washer/DryerConnectn, Remodeled, Ceiling/PaddleFan(s), Cable Ready, Attic Fan, Smoke Detector(s), Garage Dr Opener(s), Smart Thermostat, Formal Dining, Counter-Laminate, Cabinets-Other, Pantry
Heating Forced Air, Natural Gas
Cooling Central Electric
Flooring Carpet, Laminate, Vinyl
Heat Source Forced Air, Natural Gas
Exterior
Exterior Feature Driveway-Paved, Windows-Vinyl
Garage Attached
Garage Spaces 1.0
Fence Partial, Privacy, Metal, Wood
Utilities Available Water-City, Gas-Natural, Sewage-City, Electric-City, Trash-City
Roof Type ArchitecturalShingle,Composition
Street Surface Paved,Public Maintained,Curbs and Gutters,Cul-de-sac
Porch Deck, Front Porch
Parking Type Attached
Garage Yes
Building
Lot Description Cleared, Level
Faces West
Foundation Poured Concrete
Architectural Style 2 Story
Schools
Elementary Schools Mary Paxton Keeley
Middle Schools Smithton
High Schools Hickman
School District Columbia
Others
Senior Community No
Tax ID 1640200010270201
Energy Description Natural Gas
Read Less
Want to know what your home might be worth? Contact us for a FREE valuation!

Our team is ready to help you sell your home for the highest possible price ASAP
Bought with Iron Gate Real Estate






