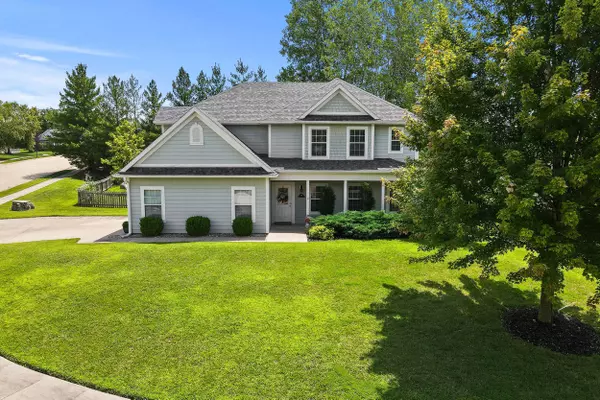$345,000
$345,000
For more information regarding the value of a property, please contact us for a free consultation.
108 Bogie hills DR Columbia, MO 65201
4 Beds
3 Baths
2,110 SqFt
Key Details
Sold Price $345,000
Property Type Single Family Home
Sub Type Single Family Residence
Listing Status Sold
Purchase Type For Sale
Square Footage 2,110 sqft
Price per Sqft $163
Subdivision Bay Hills
MLS Listing ID 421324
Sold Date 08/14/24
Style 2 Story
Bedrooms 4
Full Baths 2
Half Baths 1
HOA Fees $7/ann
HOA Y/N Yes
Originating Board Columbia Board of REALTORS®
Year Built 2006
Annual Tax Amount $2,674
Tax Year 2023
Lot Size 0.460 Acres
Acres 0.46
Lot Dimensions 212.15 x 94.88
Property Description
Welcome to your dream home in the desirable Bay Hills neighborhood, conveniently located south of I-70. This beautiful property offers plenty of space to play outdoors with a huge fenced backyard that backs to a tranquil treeline, ensuring privacy and serenity.
This home features Hardie board siding and a new roof (2024) enhancing both durability and curb appeal. The large eat-in kitchen boasts newer stainless steel appliances, perfect for culinary enthusiasts. For more formal occasions, the dining room offers versatility and could easily be transformed into an office or a separate living area.
Upstairs, you'll find four generously sized bedrooms. The owner's suite is a true retreat, featuring a walk-in closet, dual vanity, and a tiled shower.
Additional highlights include a newer water heater (2019) and abundant storage throughout. Don't miss the chance to make this meticulously maintained home your own. Schedule a showing today!
Location
State MO
County Boone
Community Bay Hills
Direction I-70 to St. Charles exit, turn right. Turn left on Grace lane, then turn right on Olivia Ray Dr., left on Lexibelle and right on Bogie Hills Drive.
Region COLUMBIA
City Region COLUMBIA
Rooms
Master Bedroom Upper
Bedroom 2 Upper
Bedroom 3 Upper
Bedroom 4 Upper
Dining Room Main
Kitchen Main
Interior
Interior Features Tub/Shower, Stand AloneShwr/MBR, Laundry-Main Floor, WindowTreatmnts Some, Walk in Closet(s), Ceiling/PaddleFan(s), Cable Ready, Smoke Detector(s), Eat-in Kitchen, Formal Dining, Counter-Laminate, Cabinets-Wood, Pantry
Heating Forced Air, Natural Gas
Cooling Central Electric
Flooring Carpet, Ceramic Tile, Laminate
Heat Source Forced Air, Natural Gas
Exterior
Garage Built-In
Garage Spaces 2.0
Fence Backyard, Full, Wood
Utilities Available Water-District, Electric-County, Gas-Natural, Sewage-City, Trash-City
Roof Type ArchitecturalShingle
Street Surface Paved,Public Maintained,Curbs and Gutters
Porch Concrete, Back, Front Porch
Parking Type Built-In
Garage Yes
Building
Lot Description Level
Foundation Poured Concrete, Slab
Architectural Style 2 Story
Schools
Elementary Schools Cedar Ridge
Middle Schools Oakland
High Schools Battle
School District Columbia
Others
Senior Community No
Tax ID 1720400090590001
Energy Description Natural Gas
Read Less
Want to know what your home might be worth? Contact us for a FREE valuation!

Our team is ready to help you sell your home for the highest possible price ASAP
Bought with House of Brokers Realty, Inc.






