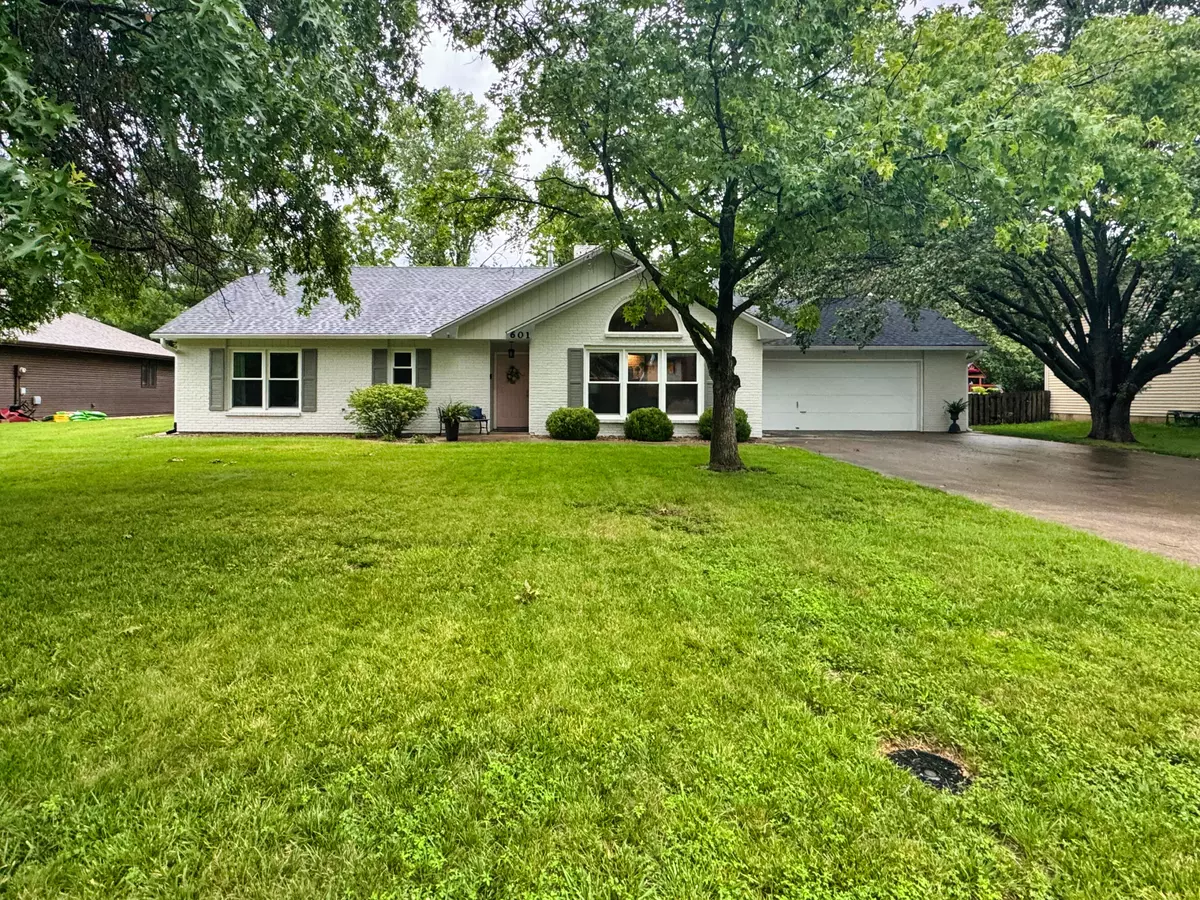$315,000
$315,000
For more information regarding the value of a property, please contact us for a free consultation.
601 W North cedar lake DR Columbia, MO 65203
3 Beds
2 Baths
1,591 SqFt
Key Details
Sold Price $315,000
Property Type Single Family Home
Sub Type Single Family Residence
Listing Status Sold
Purchase Type For Sale
Square Footage 1,591 sqft
Price per Sqft $197
Subdivision Cedar Lake
MLS Listing ID 421493
Sold Date 08/19/24
Style Ranch
Bedrooms 3
Full Baths 2
HOA Fees $7/ann
HOA Y/N Yes
Originating Board Columbia Board of REALTORS®
Year Built 1986
Annual Tax Amount $2,251
Tax Year 2023
Lot Dimensions 100 x 150
Property Description
Discover your dream home in the desirable Cedar Lake subdivision ALL ON ONE LEVEL! This stunning property features a living room with triple windows and a half-moon at the top of the vault, offering a perfect view of the serene lake. Built-in Bookshelves are an additional focal point in the spacious living room. Enjoy peace of mind with recent updates including a NEW ROOF and downspouts in 2024, fresh exterior paint, updated baths and a modernized kitchen featuring newer appliances and quartz counters. The backyard is a private oasis, fully fenced with mature trees, a charming pergola, and an expanded patio perfect for entertaining. Conveniently located, this home is a rare find.
Location
State MO
County Boone
Community Cedar Lake
Direction From Bethel Rd, turn west on Cedar Lake North.
Region COLUMBIA
City Region COLUMBIA
Rooms
Kitchen Main
Interior
Interior Features High Spd Int Access, Tub/Shower, Stand AloneShwr/MBR, Laundry-Main Floor, Whole House Fan, Walk in Closet(s), Washer/DryerConnectn, Main Lvl Master Bdrm, Cable Available, Ceiling/PaddleFan(s), Smoke Detector(s), Garage Dr Opener(s), Breakfast Room, Cabinets-Wood, Counter-Quartz
Heating Forced Air, Natural Gas
Cooling Central Electric
Flooring Carpet, Laminate, Tile
Fireplaces Type In Living Room, Wood Burning
Fireplace Yes
Heat Source Forced Air, Natural Gas
Exterior
Exterior Feature Community Lake, Driveway-Paved, Windows-Vinyl
Garage Attached
Garage Spaces 2.0
Fence Backyard, Full, Wood
Utilities Available Water-District, Electric-County, Gas-Natural, Sewage-District, Trash-City
Roof Type ArchitecturalShingle
Street Surface Paved,Public Maintained
Porch Concrete, Back
Parking Type Attached
Garage Yes
Building
Faces South
Foundation Poured Concrete, Slab
Architectural Style Ranch
Schools
Elementary Schools Mill Creek
Middle Schools Gentry
High Schools Rock Bridge
School District Columbia
Others
Senior Community No
Tax ID 1691800011260001
Energy Description Natural Gas
Read Less
Want to know what your home might be worth? Contact us for a FREE valuation!

Our team is ready to help you sell your home for the highest possible price ASAP
Bought with RE/MAX Boone Realty






