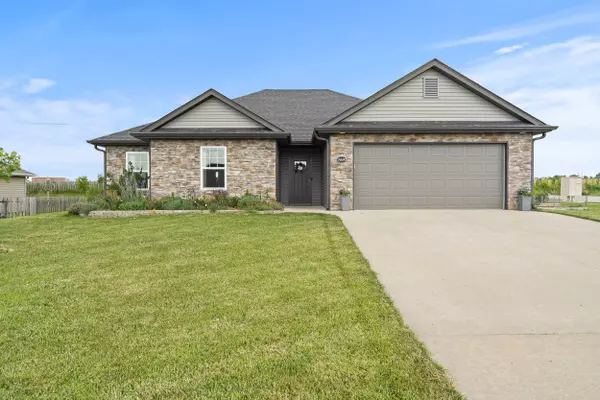$299,900
$299,900
For more information regarding the value of a property, please contact us for a free consultation.
15690 Allegiance AVE Ashland, MO 65010
3 Beds
2 Baths
1,544 SqFt
Key Details
Sold Price $299,900
Property Type Single Family Home
Sub Type Single Family Residence
Listing Status Sold
Purchase Type For Sale
Square Footage 1,544 sqft
Price per Sqft $194
Subdivision Liberty Landing
MLS Listing ID 421015
Sold Date 08/16/24
Style Ranch
Bedrooms 3
Full Baths 2
HOA Y/N No
Originating Board Columbia Board of REALTORS®
Year Built 2017
Annual Tax Amount $2,611
Lot Dimensions 63.86 x 120
Property Description
Back on the market AT NO FAULT OF THE SELLER! Inspections available for prosepctive buyers. Lovely USDA eligible 3/2/2 offered in Liberty Landing! Enjoy the covered porch in the back overlooking green space, yet just a few blocks from schools, and downtown Ashland. You'll love the perks of this home such as the water softner, included washer and dryer, his and hers sinks & tiled shower in the primary bath, large kitchen island, pull down attic stairs, high efficiency furnace with heat pump, garage side storage, walk in pantry, and high ceilings with great views out the back. This home is full of natural light with a split bedroom design. Take a tour today!
**Sellers cannot close before Aug. 5th
Location
State MO
County Boone
Community Liberty Landing
Direction 63 HWY to Liberly Ln to Allegiance Ave
Region ASHLAND
City Region ASHLAND
Interior
Interior Features High Spd Int Access, Tub/Shower, Stand AloneShwr/MBR, Split Bedroom Design, Laundry-Main Floor, Water Softener Owned, Walk in Closet(s), Washer/DryerConnectn, Main Lvl Master Bdrm, Cable Available, Ceiling/PaddleFan(s), Cable Ready, Smoke Detector(s), Garage Dr Opener(s), Kit/Din Combo, Counter-Laminate, Cabinets-Wood, Pantry
Heating High Efficiency Furnace, Electric
Cooling Heat Pump(s), Central Electric
Flooring Carpet, Ceramic Tile, Tile, Vinyl
Heat Source High Efficiency Furnace, Electric
Exterior
Exterior Feature Driveway-Paved, Windows-Vinyl
Parking Features Attached
Garage Spaces 2.0
Fence None
Utilities Available Water-City, Electric-County, Sewage-City, Trash-City
Roof Type ArchitecturalShingle
Street Surface Paved,Public Maintained,Curbs and Gutters
Porch Concrete, Back, Covered, Front Porch
Garage Yes
Building
Lot Description Cleared, Level
Foundation Poured Concrete, Slab
Architectural Style Ranch
Schools
Elementary Schools Soboco
Middle Schools Soboco
High Schools Soboco
School District Soboco
Others
Senior Community No
Tax ID 2450200100370001
Energy Description Electricity
Read Less
Want to know what your home might be worth? Contact us for a FREE valuation!

Our team is ready to help you sell your home for the highest possible price ASAP
Bought with Palmer Realty & Development LLC






