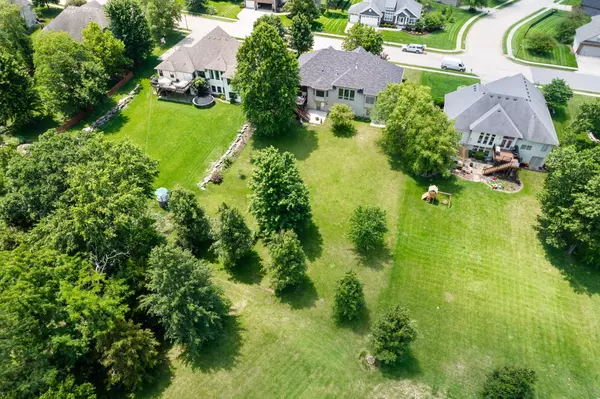$650,000
$650,000
For more information regarding the value of a property, please contact us for a free consultation.
4917 Thornbrook ridge Columbia, MO 65203
4 Beds
3 Baths
3,428 SqFt
Key Details
Sold Price $650,000
Property Type Single Family Home
Sub Type Single Family Residence
Listing Status Sold
Purchase Type For Sale
Square Footage 3,428 sqft
Price per Sqft $189
Subdivision Thornbrook
MLS Listing ID 421421
Sold Date 08/16/24
Style Ranch
Bedrooms 4
Full Baths 3
HOA Fees $29/ann
HOA Y/N Yes
Originating Board Columbia Board of REALTORS®
Year Built 2006
Annual Tax Amount $5,631
Lot Dimensions 105.00 × 234.06
Property Description
Welcome to your dream home in the desirable Thornbrook community! Nestled on over half an acre of beautiful outdoor private space, this immaculate residence boasts four spacious bedrooms and three full bathrooms, perfect for families of all sizes. Step inside to find updated paint and plush luxury carpet that create an inviting ambiance throughout. This home is drenched in natural light, providing an ideal setting for entertaining guests. Relish in the tranquility of the outdoors from your stunning screened-in covered deck, offering a private oasis for relaxation and gatherings. Large bedrooms, updated bathrooms, high ceilings, see-through fireplace, two pantries, wood floors, plantation shutters & ample storage space.
Location
State MO
County Boone
Community Thornbrook
Direction South on Scott, Right on Thornbrook Ridge, Home on the Right.
Region COLUMBIA
City Region COLUMBIA
Interior
Interior Features Breakfast Room, Formal Dining, Granite Counters, Kitchen Island, Pantry
Heating Forced Air, Electric, Natural Gas
Heat Source Forced Air, Electric, Natural Gas
Exterior
Exterior Feature Vegetable Garden, Pool-Community, Clubhouse-Community, Community Lake, Driveway-Paved, Sprinkler-In Ground
Garage Attached
Garage Spaces 3.0
Roof Type ArchitecturalShingle
Street Surface Paved,Public Maintained,Curbs and Gutters,Cul-de-sac
Porch Concrete, Back, Deck, Front Porch
Parking Type Attached
Garage Yes
Building
Lot Description Level
Foundation Poured Concrete
Architectural Style Ranch
Schools
Elementary Schools Beulah Ralph
Middle Schools John Warner
High Schools Rock Bridge
School District Columbia
Others
Senior Community No
Tax ID 2010000013950001
Energy Description Natural Gas,Electricity
Read Less
Want to know what your home might be worth? Contact us for a FREE valuation!

Our team is ready to help you sell your home for the highest possible price ASAP
Bought with Century 21 Community






