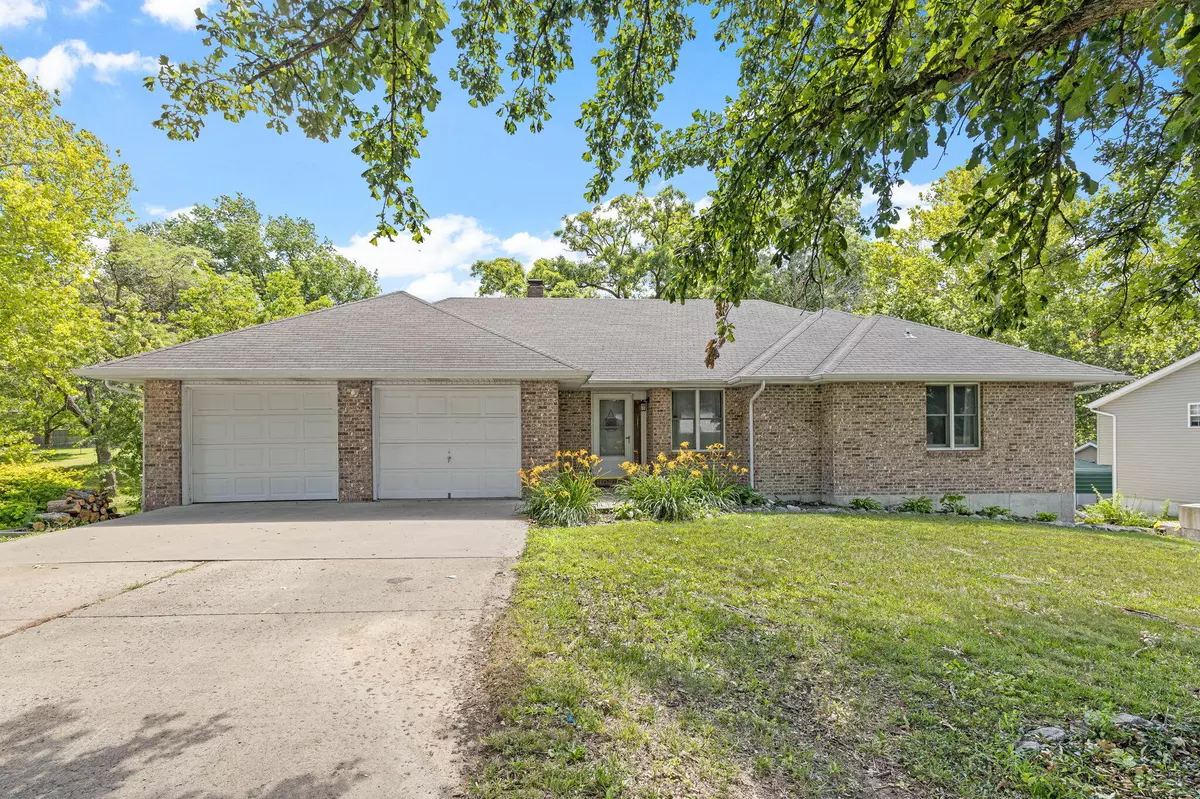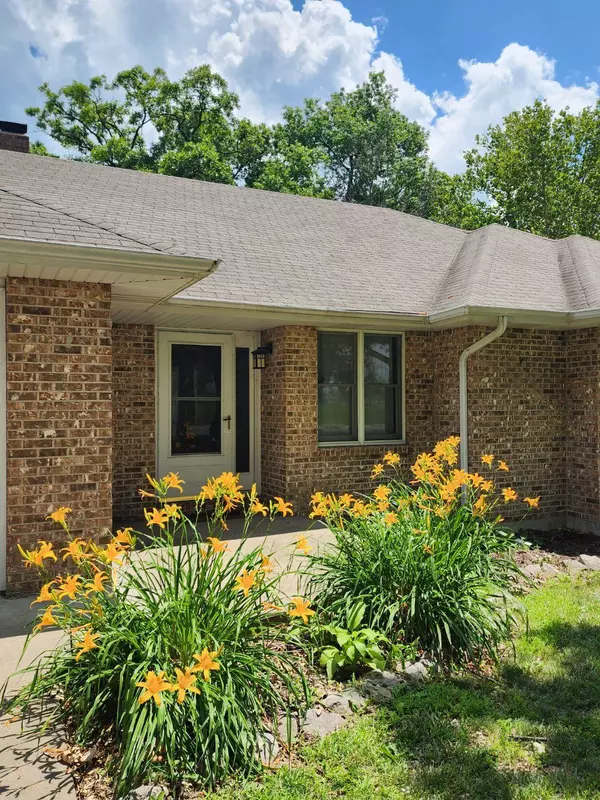$309,900
$309,900
For more information regarding the value of a property, please contact us for a free consultation.
2460 N Lake of the woods RD Columbia, MO 65202
4 Beds
4 Baths
2,647 SqFt
Key Details
Sold Price $309,900
Property Type Single Family Home
Sub Type Single Family Residence
Listing Status Sold
Purchase Type For Sale
Square Footage 2,647 sqft
Price per Sqft $117
Subdivision Lakeland Acres
MLS Listing ID 420988
Sold Date 08/23/24
Style Ranch
Bedrooms 4
Full Baths 3
Half Baths 1
HOA Y/N No
Originating Board Columbia Board of REALTORS®
Year Built 1987
Annual Tax Amount $2,055
Tax Year 2023
Lot Dimensions 187.64 x 208.50
Property Description
Discover this exceptional 4-bedroom, 3.5-bathroom, 2647 sqft walk-out ranch nestled on a double lot in Lakeland Acres Subdivision! The heart of the home boasts a coveted open floor plan seamlessly connecting the living room, dining area, & kitchen. On the main level, you'll find the convenience of a laundry room with a half bath, a master suite, 2 additional bedrooms, and a hall bath. The lower level features a spacious family room, bar area, a 3rd full bath, and a 4th bedroom (non-conforming, no closet). Both levels offer walk-out access to enjoy your outdoor retreat from the back deck or the concrete patio, overlooking an expansive yard with mature shade trees & a tranquil creek. Conveniently located less than half a mile to a new Schnucks, several gas stations, retail stores & restaurants. Quick access to nearby community lakes, parks, and extensive network of trails throughout Columbia.
Location
State MO
County Boone
Community Lakeland Acres
Direction From E St Charles Rd turn north on to N Lake of the Woods Rd. Property on the right.
Region COLUMBIA
City Region COLUMBIA
Interior
Interior Features Utility Sink, Tub/Shower, Laundry-Main Floor, WindowTreatmnts Some, Walk in Closet(s), Washer/DryerConnectn, Main Lvl Master Bdrm, Bar, Ceiling/PaddleFan(s), Cable Ready, Garage Dr Opener(s), Kit/Din Combo, Counter-Laminate, Cabinets-Wood, Pantry
Heating Forced Air, Natural Gas
Cooling Central Electric
Flooring Wood, Carpet, Ceramic Tile, Laminate, Tile
Heat Source Forced Air, Natural Gas
Exterior
Exterior Feature Driveway-Paved
Garage Attached
Garage Spaces 2.0
Fence Backyard, Partial, Chain Link
Utilities Available Water-City, Electric-County, Gas-Natural, Sewage-City, Trash-Private
Roof Type Composition
Street Surface Paved,Public Maintained
Porch Concrete, Back, Deck, Front Porch
Parking Type Attached
Garage Yes
Building
Lot Description Rolling Slope
Faces West
Foundation Poured Concrete
Architectural Style Ranch
Schools
Elementary Schools Battle
Middle Schools Lange
High Schools Battle
School District Columbia
Others
Senior Community No
Tax ID 1730502010330001
Energy Description Natural Gas
Read Less
Want to know what your home might be worth? Contact us for a FREE valuation!

Our team is ready to help you sell your home for the highest possible price ASAP
Bought with RE/MAX Boone Realty






