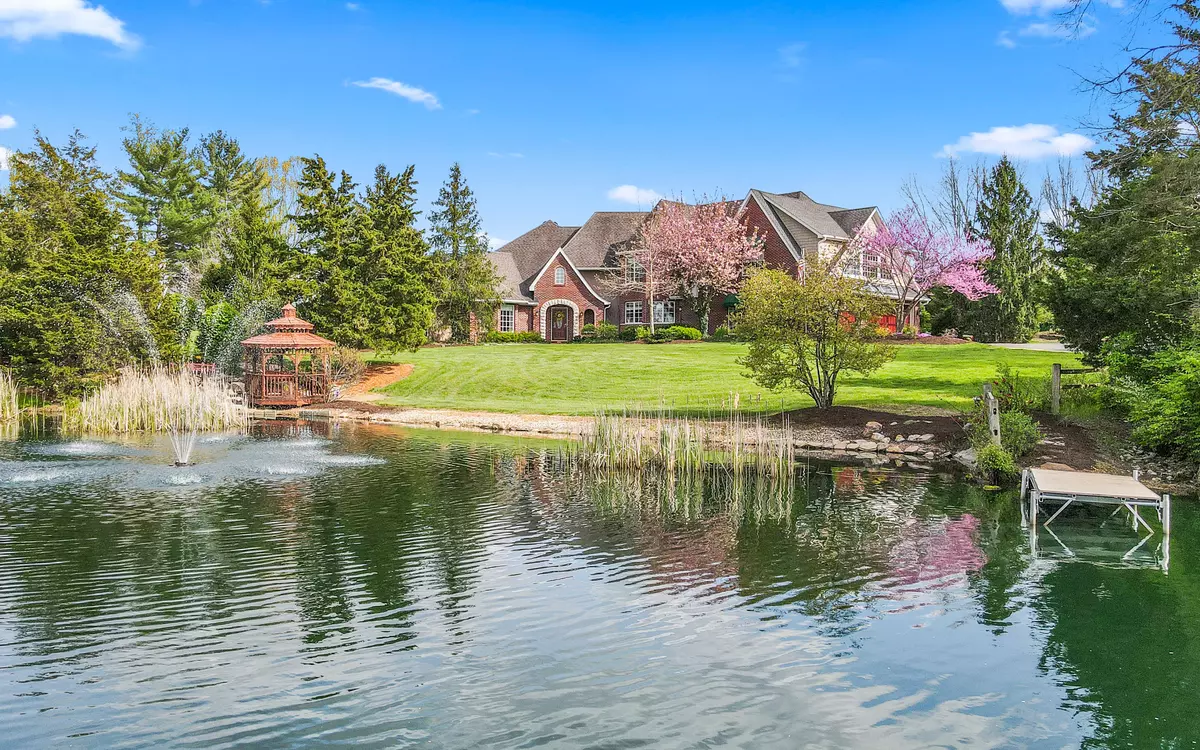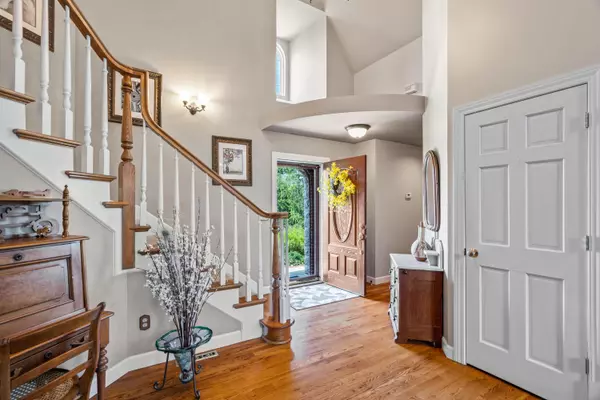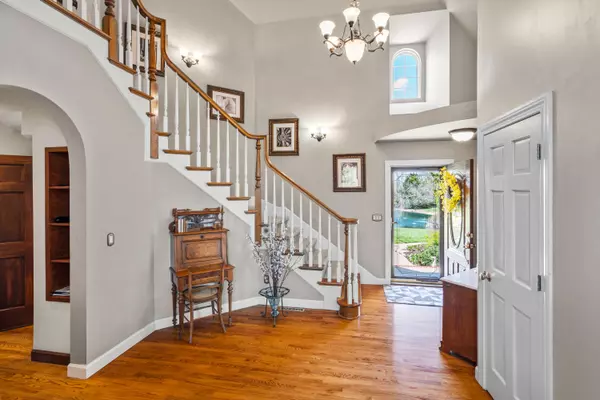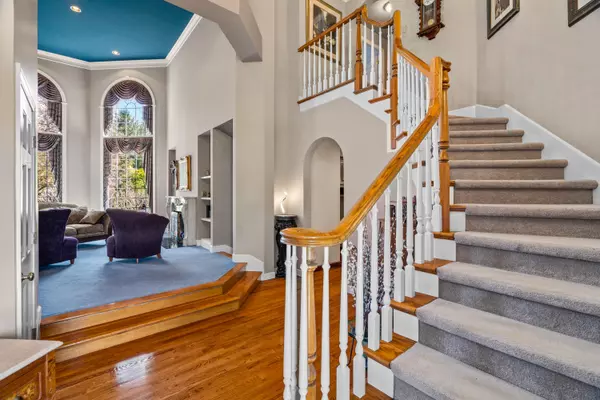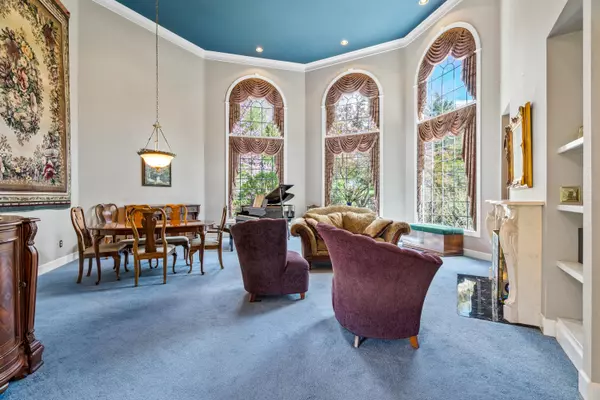$1,184,000
$1,184,000
For more information regarding the value of a property, please contact us for a free consultation.
3000 W Vawter school RD Columbia, MO 65203
4 Beds
6 Baths
5,967 SqFt
Key Details
Sold Price $1,184,000
Property Type Single Family Home
Sub Type Single Family Residence
Listing Status Sold
Purchase Type For Sale
Square Footage 5,967 sqft
Price per Sqft $198
Subdivision Country Farms
MLS Listing ID 399345
Sold Date 09/29/21
Style 1.5 Story
Bedrooms 4
Full Baths 3
Half Baths 3
HOA Y/N No
Originating Board Columbia Board of REALTORS®
Year Built 2001
Annual Tax Amount $6,730
Tax Year 2019
Lot Size 3.330 Acres
Acres 3.33
Property Description
Truly an amazing oasis in southwest Columbia! This custom estate sits on 3.33 acres in Country Farms. It offers 4 bedrooms, 3 full & 3 half baths, an attached 2 car garage and detached heated & cooled 1,400 sq ft shop/studio. Also has its own lake, waterfall, extensive landscaping with mature shade trees and fruit orchard, mother in-law apartment, multiple living areas, den, study, recording studio and so much more. Designed from the ground up as a work/live environment there is nothing else like it around. Tucked away in total privacy yet sitting minutes to restaurants, shopping, Columbia's most desired schools and more. With its own deep water well, generator and solar backup, as well as patio and garden sheds and 3rd detached garage; this property is equipped for it all!
Location
State MO
County Boone
Community Country Farms
Direction Home sits just west of new roundabout at S Old Mill Creek Rd.
Region COLUMBIA
City Region COLUMBIA
Rooms
Basement Crawl Space
Interior
Interior Features High Spd Int Access, Stand AloneShwr/MBR, Laundry-Main Floor, WindowTreatmnts Some, Walk in Closet(s), Washer/DryerConnectn, Main Lvl Master Bdrm, Cable Available, Ceiling/PaddleFan(s), Dual Zone Control HVAC, Storm Door(s), Smoke Detector(s), Generator, Garage Dr Opener(s), FireplaceScreenDr(s), Formal Dining, Granite Counters, Cabinets-Wood, Kitchen Island, Pantry
Heating Forced Air, Electric, Natural Gas
Cooling Central Electric
Flooring Wood, Carpet, Tile, Vinyl
Fireplaces Type In Living Room, Gas
Fireplace Yes
Heat Source Forced Air, Electric, Natural Gas
Exterior
Exterior Feature Driveway-Paved, Windows-Wood, Windows-Vinyl, Sprinkler-In Ground
Garage Attached, Side Entry
Garage Spaces 2.0
Utilities Available Water-Well, Water-City, Sewage-City, Electric-City, Trash-City
Waterfront Yes
Waterfront Description Lake(s),Pond
Roof Type ArchitecturalShingle
Street Surface Paved,Public Maintained,Curbs and Gutters
Porch Concrete, Back, Brick, Front Porch
Parking Type Attached, Side Entry
Garage Yes
Building
Lot Description Rolling Slope
Faces North
Foundation Poured Concrete
Architectural Style 1.5 Story
Schools
Elementary Schools Mill Creek
Middle Schools John Warner
High Schools Rock Bridge
School District Columbia
Others
Senior Community No
Tax ID 1680300010010001
Energy Description Natural Gas,Electricity
Read Less
Want to know what your home might be worth? Contact us for a FREE valuation!

Our team is ready to help you sell your home for the highest possible price ASAP
Bought with Century 21 Access


