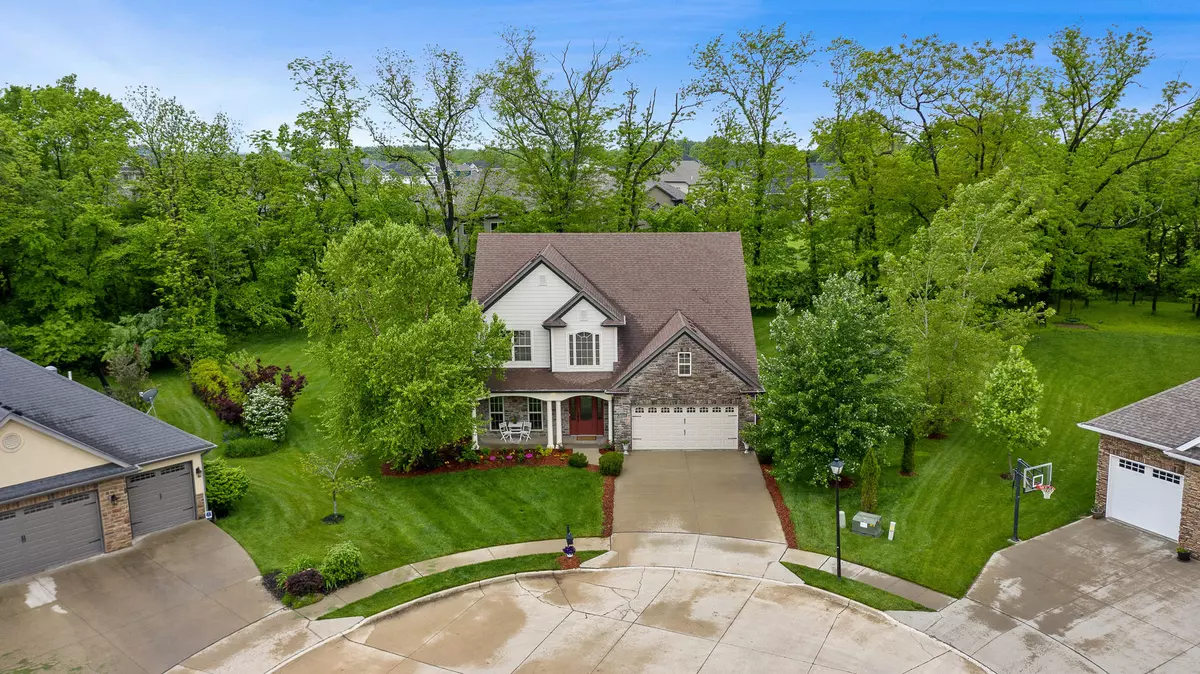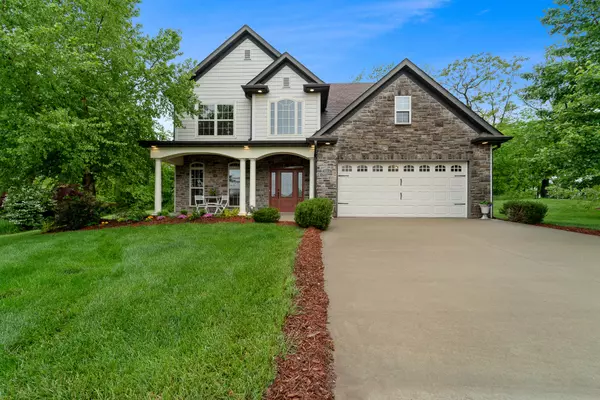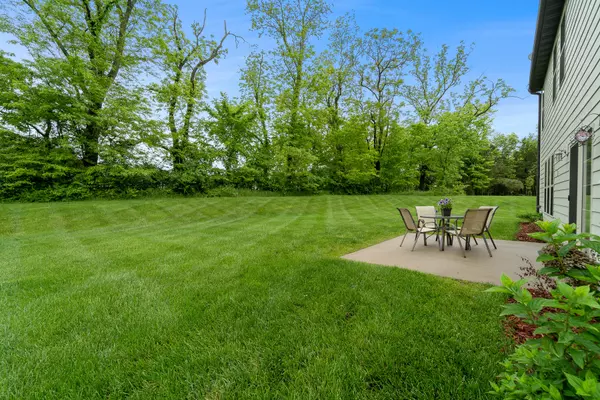$349,900
$349,900
For more information regarding the value of a property, please contact us for a free consultation.
5105 Henwich CT Columbia, MO 65203
4 Beds
3 Baths
2,211 SqFt
Key Details
Sold Price $349,900
Property Type Single Family Home
Sub Type Single Family Residence
Listing Status Sold
Purchase Type For Sale
Square Footage 2,211 sqft
Price per Sqft $158
Subdivision Thornbrook
MLS Listing ID 399937
Sold Date 12/01/21
Style 2 Story
Bedrooms 4
Full Baths 2
Half Baths 1
HOA Fees $29/ann
HOA Y/N Yes
Originating Board Columbia Board of REALTORS®
Year Built 2011
Annual Tax Amount $3,451
Tax Year 2020
Lot Dimensions 52.73x144.16x241.51x206.59
Property Description
This is the one! 4-bedroom, 2.5 bath, 2-story home, located on a phenomenal lot, at the end of a cul-desac, in Thornbrook Subdivision. Neighborhood offers many great amenities including pool, clubhouse,
tennis courts, and playground. This two-story design creates a desirable layout that is generously spread across two levels with all bedrooms conveniently tucked away on the upper floor. The central two-story open foyer allows light and sun to penetrate the main level and creates a welcoming feel upon entering. Many windows highlight the spacious living room featuring decorative pillars and center gas fireplace. Open flow into the breakfast room and kitchen furnished with granite counters, tile backsplash, ample cabinetry including lower cabinets below the center island, stainless appliances w/gas range, and two pantries. Formal dining room displays wainscotting, crown molding, and trimmed windows with upper transoms. Master bedroom offers lighted tray ceiling, crown molding, and private bath featuring Kohler jetted tub, double sink vanity, shower, and walk-in closet. Three additional bedrooms on the upper level including a full hall bath with double sinks. Half bath and laundry are located on the main level with a handy linen closet. Rear patio overlooks the sprawling, mostly open backyard with a tree-lined backdrop. Bonus features include new dishwasher & microwave in 2020, wrought iron spindles on staircase, replaced compressor in A/C in 2019, gutter leaf guards, lawn irrigation, high speed internet, and attic storage above garage.
Location
State MO
County Boone
Community Thornbrook
Direction South on Scott Blvd. to Thornbrook Rdg to left on Newbury Way to right on Henwich Ct.
Region COLUMBIA
City Region COLUMBIA
Rooms
Other Rooms Main
Bedroom 2 Upper
Bedroom 3 Upper
Bedroom 4 Upper
Dining Room Main
Kitchen Main
Interior
Interior Features High Spd Int Access, Tub/Shower, Stand AloneShwr/MBR, Tub/Built In Jetted, Laundry-Main Floor, Wired for Sec Sys, Walk in Closet(s), Washer/DryerConnectn, Cable Available, Ceiling/PaddleFan(s), Cable Ready, Security System, Smoke Detector(s), Garage Dr Opener(s), Smart Thermostat, Breakfast Room, Formal Dining, Granite Counters, Cabinets-Wood, Kitchen Island, Pantry
Heating Forced Air, Natural Gas
Cooling Central Electric
Flooring Carpet, Tile
Fireplaces Type In Living Room, Gas
Fireplace Yes
Heat Source Forced Air, Natural Gas
Exterior
Exterior Feature Pool-Community, Clubhouse-Community, Driveway-Paved, Satellite Dish, Windows-Vinyl, Sprinkler-In Ground
Garage Attached
Garage Spaces 2.0
Utilities Available Water-City, Gas-Natural, Sewage-City, Electric-City, Trash-City
Roof Type ArchitecturalShingle
Street Surface Paved,Public Maintained,Curbs and Gutters,Cul-de-sac
Porch Concrete, Back, Front Porch
Parking Type Attached
Garage Yes
Building
Lot Description Level
Faces East
Foundation Poured Concrete, Slab
Builder Name JQB
Architectural Style 2 Story
Schools
Elementary Schools Beulah Ralph
Middle Schools John Warner
High Schools Rock Bridge
School District Columbia
Others
Senior Community No
Tax ID 2010000014840001
Energy Description Natural Gas
Read Less
Want to know what your home might be worth? Contact us for a FREE valuation!

Our team is ready to help you sell your home for the highest possible price ASAP
Bought with House of Brokers Realty, Inc.






