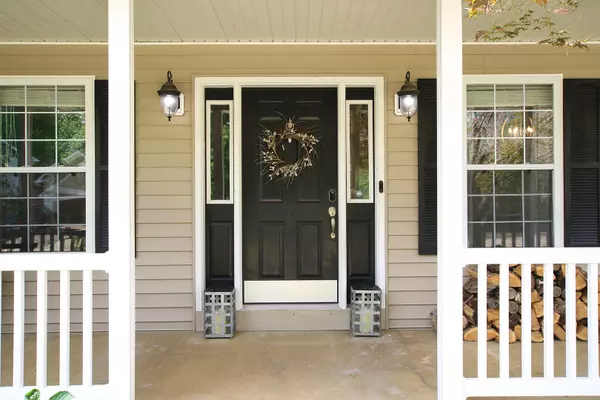$425,000
$425,000
For more information regarding the value of a property, please contact us for a free consultation.
3710 Watts DR Columbia, MO 65203
4 Beds
4 Baths
3,015 SqFt
Key Details
Sold Price $425,000
Property Type Single Family Home
Sub Type Single Family Residence
Listing Status Sold
Purchase Type For Sale
Square Footage 3,015 sqft
Price per Sqft $140
Subdivision University Park Addition
MLS Listing ID 400398
Sold Date 10/15/21
Style 2 Story
Bedrooms 4
Full Baths 3
Half Baths 1
HOA Y/N No
Originating Board Columbia Board of REALTORS®
Year Built 1993
Annual Tax Amount $3,022
Lot Dimensions 89.17 × 118.00
Property Description
Gorgeous home in an amazing neighborhood! This centrally located 2 story home features 4 bedrooms and 3 and a half bathrooms. Completely remodeled chefs' kitchen along with new flooring, bathrooms, light fixtures and more within the past 2 years. There are 2 AC units as well as 2 furnaces. Two wood burning fireplaces, one on the main floor and one in the basement. Covered front and back patios along with an elevated deck with stairs leading to the backyard. Finished basement includes a full bathroom, 4th bedroom and tons of storage space under the excavated garage. Beautiful landscaping throughout the property including large mature trees providing lots of shade. You will not want to miss out on this one!!
Location
State MO
County Boone
Community University Park Addition
Direction From Scott Blvd head east on Chapel Hill, Left on Cunningham, Left on Watts. House is on the left .
Region COLUMBIA
City Region COLUMBIA
Rooms
Basement Excavated Garage
Interior
Interior Features Laundry-Main Floor, Cable Ready, Attic Fan, Garage Dr Opener(s), Cabinets-Custom Blt, Counter-Quartz
Heating Forced Air, Natural Gas
Cooling Central Electric
Flooring Wood, Carpet, Tile
Fireplaces Type In Living Room, In Basement, Wood Burning
Fireplace Yes
Heat Source Forced Air, Natural Gas
Exterior
Garage Attached
Garage Spaces 2.0
Utilities Available Water-City, Gas-Natural, Sewage-City, Electric-City, Trash-City
Roof Type Composition
Street Surface Paved
Porch Front, Back, Covered, Deck, Rear Porch, Front Porch
Parking Type Attached
Garage Yes
Building
Faces North
Foundation Poured Concrete
Architectural Style 2 Story
Schools
Elementary Schools Fairview
Middle Schools Smithton
High Schools Hickman
School District Columbia
Others
Senior Community No
Tax ID 1650300090200001
Energy Description Natural Gas
Read Less
Want to know what your home might be worth? Contact us for a FREE valuation!

Our team is ready to help you sell your home for the highest possible price ASAP
Bought with Century 21 Community






