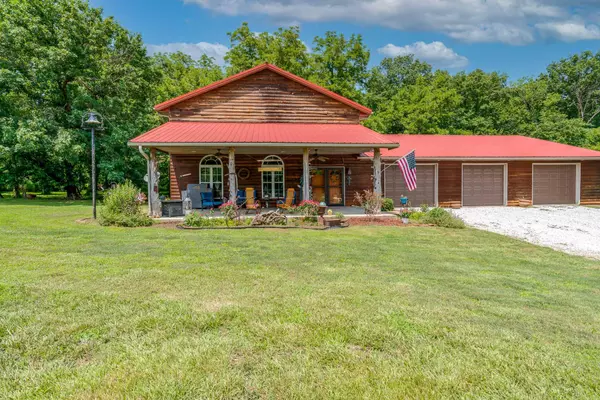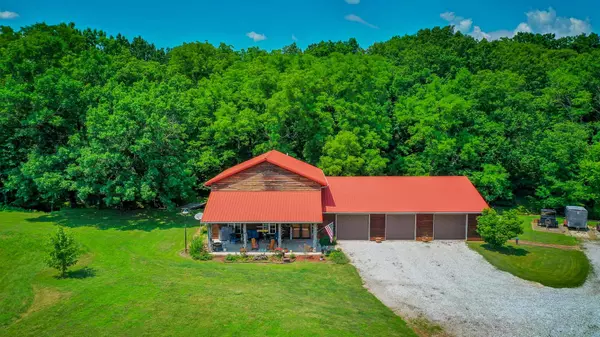$450,000
$450,000
For more information regarding the value of a property, please contact us for a free consultation.
23358 Cave creek RD Boonville, MO 65233
3 Beds
3 Baths
2,487 SqFt
Key Details
Sold Price $450,000
Property Type Single Family Home
Sub Type Single Family Residence
Listing Status Sold
Purchase Type For Sale
Square Footage 2,487 sqft
Price per Sqft $180
Subdivision Boonville
MLS Listing ID 400912
Sold Date 10/20/21
Style 1.5 Story
Bedrooms 3
Full Baths 3
HOA Y/N No
Originating Board Columbia Board of REALTORS®
Year Built 2005
Lot Size 10.000 Acres
Acres 10.0
Property Description
Custom built one owner home perfect for a car or tractor hobby enthusiast. With 7 oversized garages plus a car lift, large above ground pool, huge established garden area, and various other outbuildings. This is the perfect home for family and friends. Enjoy low utilities with the deep well and the geothermal HVAC system. Separate living/entertaining area behind 3 car garage. No zoning. All hookups installed for travel home/bus. 30 x 55 garages/shop 16 x 40 covered lean to for equipment. Seller is not happy with the way the concrete board siding has held up and is offering a $10,000 siding allowance.
Location
State MO
County Cooper
Community Boonville
Direction Exit 106 off I70, South on Hwy 87 approx 7 miles to Cave Creek Rd, go 1 mile to property on left.
Region BOONVILLE
City Region BOONVILLE
Rooms
Bedroom 2 Upper
Bedroom 3 Upper
Dining Room Main
Kitchen Main
Interior
Interior Features High Spd Int Access, Tub/Shower, Stand AloneShwr/MBR, Tub/Built In Jetted, Laundry-Main Floor, Window Treatmnts All, Walk in Closet(s), Washer/DryerConnectn, Main Lvl Master Bdrm, Bar, Ceiling/PaddleFan(s), Data Wiring, Storm Door(s), Smoke Detector(s), Garage Dr Opener(s), Kit/Din Combo, Cabinets-Custom Blt, Counter-Laminate, Pantry
Heating Wall, Geothermal, Electric
Cooling Geothermal
Flooring Carpet, Tile
Fireplaces Type Air Circulating, In Living Room
Fireplace Yes
Heat Source Wall, Geothermal, Electric
Exterior
Exterior Feature Vegetable Garden, Pool-Above Ground, Driveway-Dirt/Gravel, Exterior Audio Wiring, Windows-Vinyl
Garage Attached, Detached
Garage Spaces 7.0
Utilities Available Water-Well, Electric-County, Trash-Private, SewagePrvtMaintained, Sewage-Septic Tank
Roof Type Metal
Street Surface Public Maintained,Gravel
Porch Front Porch
Parking Type Attached, Detached
Garage Yes
Building
Lot Description Rolling Slope
Foundation Slab
Architectural Style 1.5 Story
Schools
Elementary Schools Prairie Home
Middle Schools Prairie Home
High Schools Prairie Home
School District Prairie Home
Others
Senior Community No
Tax ID 161001000000002004
Energy Description Electricity
Read Less
Want to know what your home might be worth? Contact us for a FREE valuation!

Our team is ready to help you sell your home for the highest possible price ASAP
Bought with Central Realty






