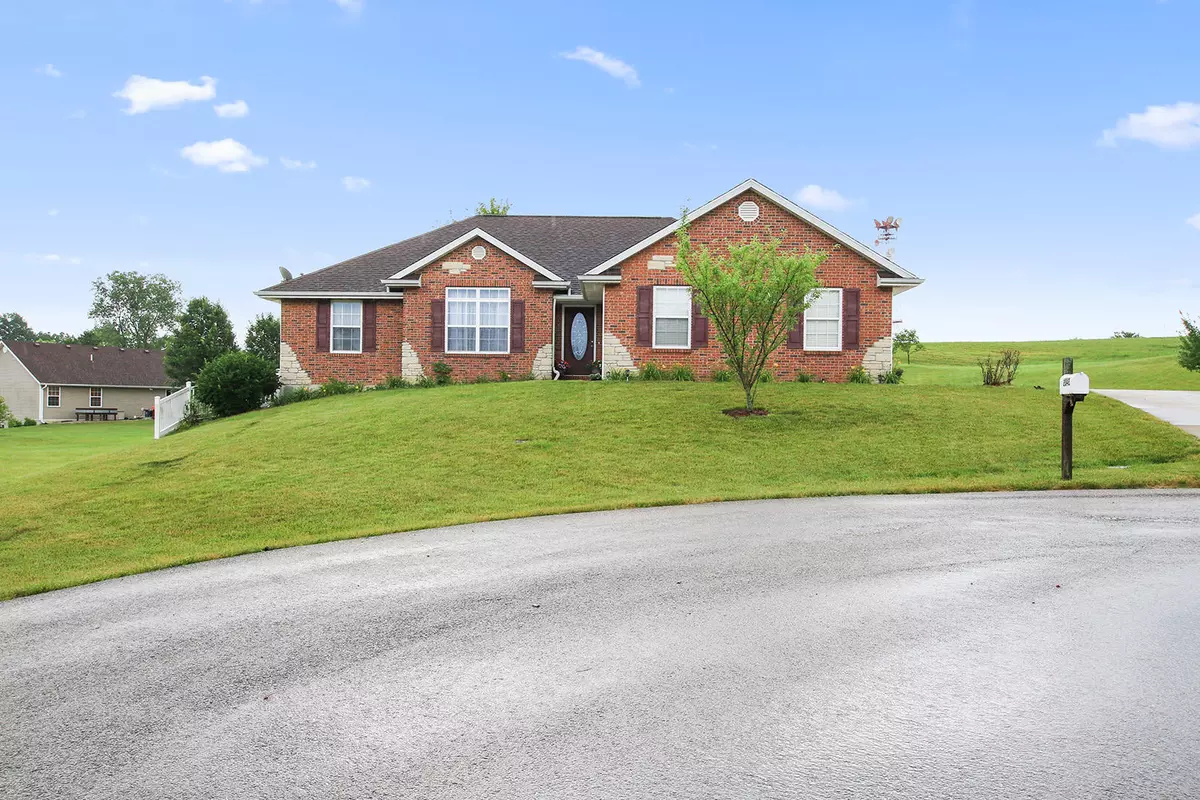$279,900
$279,900
For more information regarding the value of a property, please contact us for a free consultation.
2042 Bromin CT Holts Summit, MO 65043
4 Beds
3 Baths
2,630 SqFt
Key Details
Sold Price $279,900
Property Type Single Family Home
Sub Type Single Family Residence
Listing Status Sold
Purchase Type For Sale
Square Footage 2,630 sqft
Price per Sqft $106
Subdivision Holts Summit
MLS Listing ID 400948
Sold Date 09/10/21
Style Ranch
Bedrooms 4
Full Baths 3
HOA Fees $10/ann
HOA Y/N Yes
Originating Board Columbia Board of REALTORS®
Year Built 2008
Annual Tax Amount $2,563
Tax Year 2021
Lot Dimensions 136 X 100 X 136 X 100
Property Description
Welcome Home to this charming 4 bedroom 3 bath Ranch style home with a finished walk-out basement! This home is situated on a quiet street at the end of a cul-de-sac in Hunters Creek Subdivision just outside city limits of Holts Summit. You will love the high ceilings, open floorplan, walk-in closets, main level master, main level laundry, 2 car garage and driveway parking for 4-6 vehicles! To make this home more desirable, there is a spacious lower level family room, wet bar, 4th bedroom, bath and 3rd large garage! This home is in a great neighborhood yet has a sense of privacy with a large lot and plenty of natural light! This home also qualifies for ALL loan types! Come see it today!!!!
Location
State MO
County Callaway
Community Holts Summit
Direction Highway 54 East to OO/AA Exit at Holts Summit. Left on E, E Simon (OO}. Right on N. Greenway. Left at T on County Road 374. Right on Schiebel. left on Bromin Ct.
Region HOLTS SUMMIT
City Region HOLTS SUMMIT
Rooms
Family Room Lower
Master Bedroom Main
Bedroom 2 Main
Bedroom 3 Main
Bedroom 4 Lower
Dining Room Main
Kitchen Main
Family Room Lower
Interior
Interior Features High Spd Int Access, Laundry-Main Floor, Walk in Closet(s), Washer/DryerConnectn, Main Lvl Master Bdrm, Remodeled, Cable Ready, Smoke Detector(s), Garage Dr Opener(s), Eat-in Kitchen, Counter-Laminate, Pantry
Heating Forced Air, Electric
Cooling Central Electric
Heat Source Forced Air, Electric
Exterior
Exterior Feature Driveway-Paved, Windows-Vinyl
Garage Attached
Garage Spaces 3.0
Fence None
Utilities Available Water-District, Electric-County
Roof Type ArchitecturalShingle
Porch Back, Front Porch
Parking Type Attached
Garage Yes
Building
Architectural Style Ranch
Schools
Elementary Schools North - Jc
Middle Schools Lewis & Clark
High Schools Jefferson City
School District Jefferson City
Others
Senior Community No
Tax ID 2506024000000005055
Energy Description Electricity
Read Less
Want to know what your home might be worth? Contact us for a FREE valuation!

Our team is ready to help you sell your home for the highest possible price ASAP
Bought with McMichael Realty, Inc.






