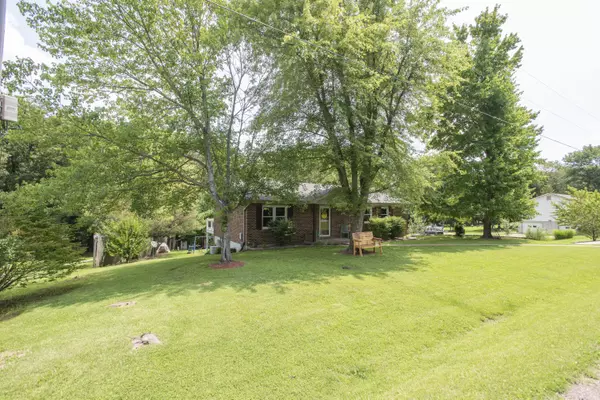$185,000
$185,000
For more information regarding the value of a property, please contact us for a free consultation.
1065 Branch RD Holts Summit, MO 65043
3 Beds
3 Baths
1,684 SqFt
Key Details
Sold Price $185,000
Property Type Single Family Home
Sub Type Single Family Residence
Listing Status Sold
Purchase Type For Sale
Square Footage 1,684 sqft
Price per Sqft $109
Subdivision Holts Summit
MLS Listing ID 401364
Sold Date 09/17/21
Style Ranch
Bedrooms 3
Full Baths 2
Half Baths 1
HOA Y/N No
Originating Board Columbia Board of REALTORS®
Year Built 1987
Annual Tax Amount $1,479
Tax Year 2020
Lot Size 0.690 Acres
Acres 0.69
Property Description
Conveniently located with easy access to the Center Street Exit at Holts Summit, you will not want to miss out on this one. This 3 bedroom, 3 bath rancher is move in ready. As you enter the living room, you will be impressed with the gleaming hardwood flooring that will compliment the furniture.
Kitchen/dining room walks out to a deck that overlooks a private backyard. You will find the kitchen to be very functional and accommodating to meet the needs of the designated cook. Primary bedroom has an updated full bathroom. The basement rec room/family room has a wood stove that makes the area suited well for friends and family. Garage has space for a workbench and additional storage. Backyard is private and leads to woods, making it perfect for kids to play.
Location
State MO
County Callaway
Community Holts Summit
Direction Highway 54 East to the Center St. Exit at Holts Summit. Turn right on Center St. Stay straight on Center St. and it turns into Branch Road. Property is on the left.
Region HOLTS SUMMIT
City Region HOLTS SUMMIT
Rooms
Family Room Lower
Basement Walk-Out Access
Bedroom 2 Main
Bedroom 3 Main
Kitchen Main
Family Room Lower
Interior
Interior Features Water Softener Owned
Heating Forced Air, Electric
Cooling Central Electric
Flooring Wood, Carpet, Tile
Fireplaces Type Wood Burning
Fireplace Yes
Heat Source Forced Air, Electric
Exterior
Garage Attached
Garage Spaces 2.0
Utilities Available Water-District, Electric-County, Gas-None, Sewage-Septic Tank
Roof Type ArchitecturalShingle
Street Surface Gravel
Porch Deck, Front Porch
Parking Type Attached
Garage Yes
Building
Foundation Poured Concrete
Architectural Style Ranch
Schools
Elementary Schools North - Jc
Middle Schools Lewis & Clark
High Schools Jefferson City
School District Jefferson City
Others
Senior Community No
Tax ID 1065 Branch Rd
Energy Description Electricity
Read Less
Want to know what your home might be worth? Contact us for a FREE valuation!

Our team is ready to help you sell your home for the highest possible price ASAP
Bought with NON MEMBER






