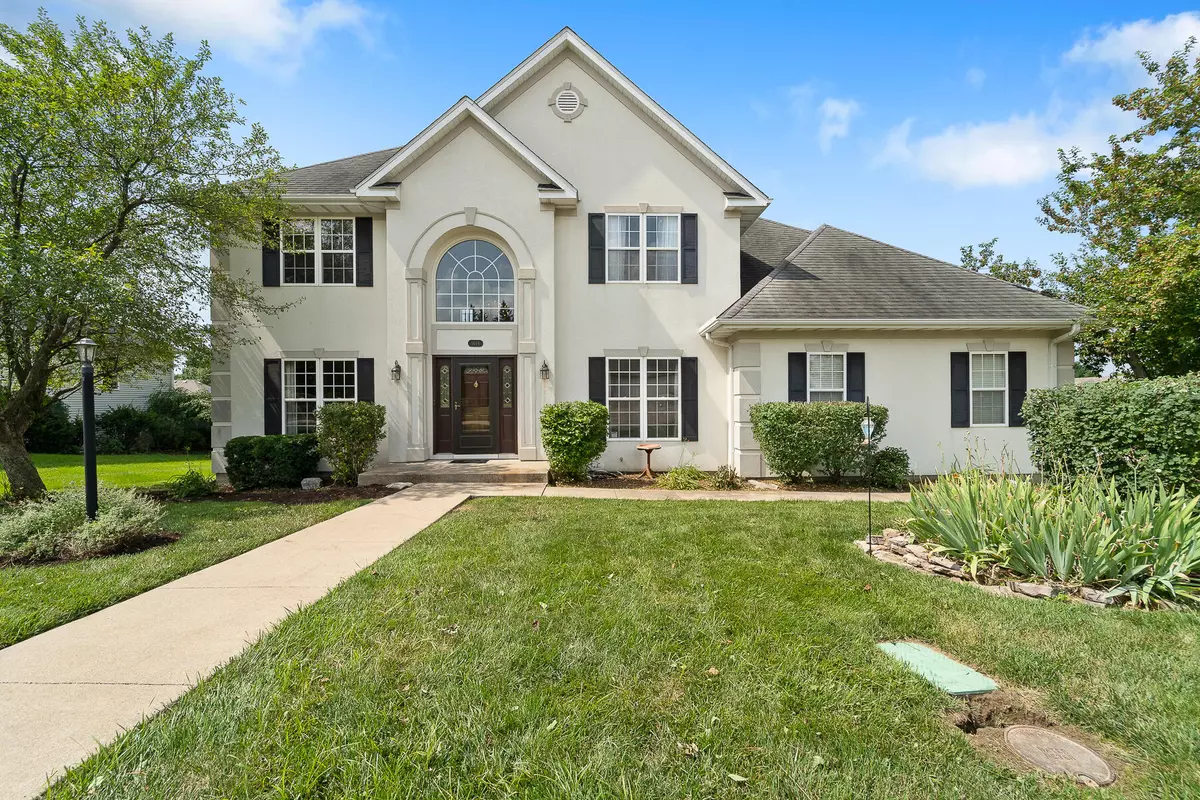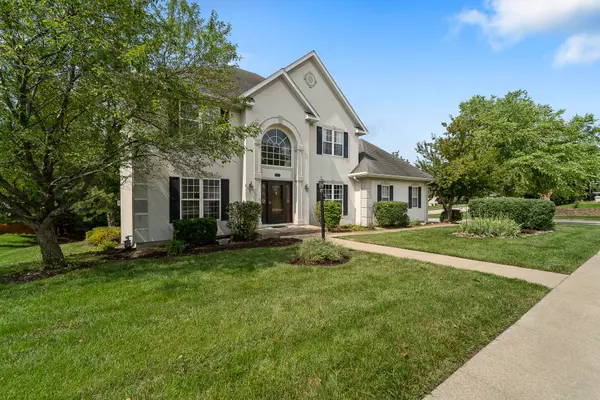$377,000
$377,000
For more information regarding the value of a property, please contact us for a free consultation.
1614 Whitburn DR Columbia, MO 65203
5 Beds
5 Baths
3,302 SqFt
Key Details
Sold Price $377,000
Property Type Single Family Home
Sub Type Single Family Residence
Listing Status Sold
Purchase Type For Sale
Square Footage 3,302 sqft
Price per Sqft $114
Subdivision Heritage Meadows
MLS Listing ID 401287
Sold Date 09/29/21
Style 2 Story
Bedrooms 5
Full Baths 4
Half Baths 1
HOA Fees $11/ann
HOA Y/N Yes
Originating Board Columbia Board of REALTORS®
Year Built 1997
Annual Tax Amount $4,171
Tax Year 2020
Lot Dimensions 104.84x120
Property Description
LOCATION LOCATION! STATELY CUSTOM 5bed/4.5 bath home. Corner lot w/side entry garage in sought after Heritage Meadows. Enjoy the main level ''HEART OF THE HOME'' open concept w/hearth room/kitchen/& breakf room. LARGE Windows allow an abundance of natural light. Office & DR flank the breath taking foyer. Upper level master suite is a retreat w Jack n Jill bedrooms across the hall. LL family/rec room - perfect family gathering spot. Enjoy two FP, maintenance free deck for entertaining & fully fenced backyard w/raised beds.Less than 4 years old include: water heater, HVAC, SS appliances & flooring. Roof to be replaced prior to closing. Seller is offering a home warranty as another layer of comfort. MAKE YOUR APPOINTMENT TODAY - DONT WANT TO MISS THIS GREAT FAMILY HOME.
Buyer verify meas/sc
Location
State MO
County Boone
Community Heritage Meadows
Direction South on Forum, Right on Southampton, Left on Royal Heritage, Left on Whitburn (on the corner of Royal Heritage and Whitburn Dr.)
Region COLUMBIA
City Region COLUMBIA
Rooms
Family Room Lower
Other Rooms Main
Basement Walk-Out Access
Bedroom 2 Upper
Bedroom 3 Upper
Bedroom 4 Main
Bedroom 5 Lower
Dining Room Main
Kitchen Main
Family Room Lower
Interior
Interior Features High Spd Int Access, Tub/Shower, Stand AloneShwr/MBR, Sump Pump, Tub/Built In Jetted, Laundry-Main Floor, Window Treatmnts All, Walk in Closet(s), Washer/DryerConnectn, Cable Available, Ceiling/PaddleFan(s), Dual Zone Control HVAC, Storm Door(s), Smoke Detector(s), Garage Dr Opener(s), FireplaceScreenDr(s), Home Warranty, Breakfast Room, Formal Dining, Granite Counters, Cabinets-Wood, Pantry
Heating Forced Air, Natural Gas
Cooling Central Electric
Flooring Wood, Carpet, Laminate, Tile
Fireplaces Type Air Circulating, In Living Room, In Basement, Gas, In Family Room, In Rec Room
Fireplace Yes
Heat Source Forced Air, Natural Gas
Exterior
Exterior Feature Vegetable Garden, Driveway-Paved, Windows-Vinyl, Sprinkler-In Ground
Garage Attached, Side Entry
Garage Spaces 2.0
Fence Backyard, Full, Wood
Utilities Available Water-City, Gas-Natural, Sewage-City, Electric-City, Trash-City
Roof Type ArchitecturalShingle
Street Surface Paved,Public Maintained,Curbs and Gutters
Accessibility Grab Bars in Bath
Porch Concrete, Back, Deck, Front Porch
Parking Type Attached, Side Entry
Garage Yes
Building
Lot Description Cleared, Level
Faces North
Foundation Poured Concrete
Builder Name DBL R Squared, Inc.
Architectural Style 2 Story
Schools
Elementary Schools Mill Creek
Middle Schools John Warner
High Schools Rock Bridge
School District Columbia
Others
Senior Community No
Tax ID 168000003012.00
Energy Description Natural Gas
Read Less
Want to know what your home might be worth? Contact us for a FREE valuation!

Our team is ready to help you sell your home for the highest possible price ASAP
Bought with NON MEMBER






