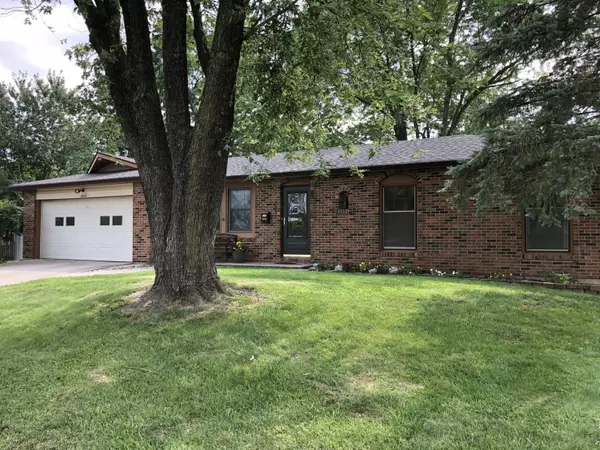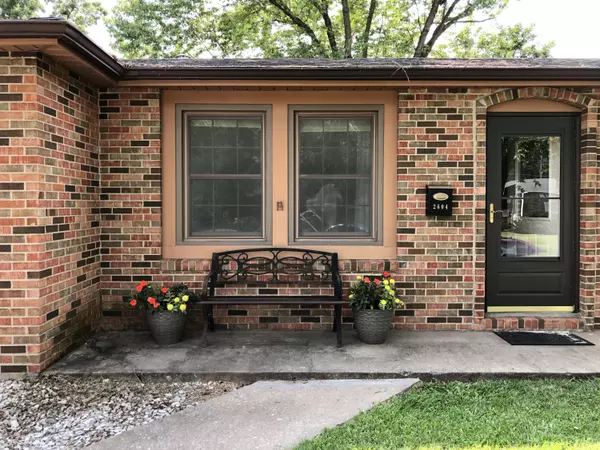$229,500
$229,500
For more information regarding the value of a property, please contact us for a free consultation.
2604 Violet CT Columbia, MO 65202
3 Beds
3 Baths
2,512 SqFt
Key Details
Sold Price $229,500
Property Type Single Family Home
Sub Type Single Family Residence
Listing Status Sold
Purchase Type For Sale
Square Footage 2,512 sqft
Price per Sqft $91
Subdivision Valley View Gardens
MLS Listing ID 401394
Sold Date 09/13/21
Style Ranch
Bedrooms 3
Full Baths 3
HOA Y/N No
Originating Board Columbia Board of REALTORS®
Year Built 1970
Annual Tax Amount $1,734
Tax Year 2020
Lot Size 6,098 Sqft
Acres 0.14
Lot Dimensions 47.80 × 129.15
Property Description
Don't miss out on this well maintained 3-4 Bedroom home with 3 full baths, a 2-car garage, a huge fenced in back yard and a large deck, all sitting at the back of a quiet cul-de-sac with lots of mature trees. With over 2500 sf of finished living space, there is plenty of room to raise a family or enjoy retirement with plenty of space to entertain the grandkids. This home has an updated kitchen, New flooring in lower level, Newer Roof and newer water heater. It is also equipped with a Radon Mitigation System and had professional foundation work done so all you have to do is move in and enjoy!! Seller is offering a 1 year home warranty for added peace of mind!!
Location
State MO
County Boone
Community Valley View Gardens
Direction From I-70 go north on Statium Blvd to west on Primrose to north on Iris Drive to violet ct.
Region COLUMBIA
City Region COLUMBIA
Rooms
Basement Walk-Out Access
Interior
Interior Features Utility Sink, Tub/Shower, Stand AloneShwr/MBR, Laundry-Main Floor, WindowTreatmnts Some, Whole House Fan, Walk in Closet(s), Washer/DryerConnectn, Radon Mit System, Cable Available, Ceiling/PaddleFan(s), Cable Ready, Attic Fan, Smoke Detector(s), Garage Dr Opener(s), Home Warranty, Kit/Din Combo, Counter-Laminate, Cabinets-Wood
Heating Forced Air, Natural Gas
Cooling Central Electric
Flooring Carpet, Laminate, Vinyl
Fireplaces Type In Family Room
Fireplace Yes
Heat Source Forced Air, Natural Gas
Exterior
Exterior Feature Driveway-Paved, Windows-Wood, Windows-Vinyl
Garage Attached
Garage Spaces 2.0
Fence Backyard, Full, Privacy, Chain Link, Wood
Utilities Available Water-City, Gas-Natural, Sewage-City, Electric-City, Trash-City
Roof Type ArchitecturalShingle
Street Surface Paved,Public Maintained,Curbs and Gutters,Cul-de-sac
Porch Deck, Front Porch
Parking Type Attached
Garage Yes
Building
Lot Description Level
Faces North
Foundation Poured Concrete
Builder Name Castle
Architectural Style Ranch
Schools
Elementary Schools Mary Paxton Keeley
Middle Schools West
High Schools Hickman
School District Columbia
Others
Senior Community No
Tax ID 1620700020300001
Energy Description Natural Gas
Read Less
Want to know what your home might be worth? Contact us for a FREE valuation!

Our team is ready to help you sell your home for the highest possible price ASAP
Bought with Century 21 Access






