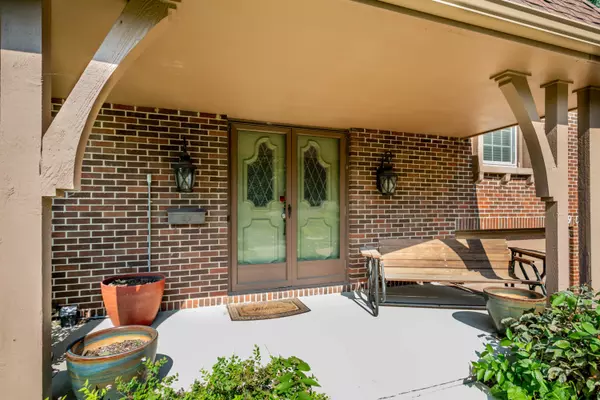$299,900
$299,900
For more information regarding the value of a property, please contact us for a free consultation.
901 Hulen DR Columbia, MO 65203
4 Beds
3 Baths
2,260 SqFt
Key Details
Sold Price $299,900
Property Type Single Family Home
Sub Type Single Family Residence
Listing Status Sold
Purchase Type For Sale
Square Footage 2,260 sqft
Price per Sqft $132
Subdivision Lakeshore Est
MLS Listing ID 401572
Sold Date 09/30/21
Style Split Foyer
Bedrooms 4
Full Baths 3
HOA Fees $20/ann
HOA Y/N Yes
Originating Board Columbia Board of REALTORS®
Year Built 1972
Annual Tax Amount $2,408
Lot Dimensions 138.44 × 174.36
Property Description
Don't miss this fantastic home in desirable Lakeshore Estates! In the heart of Columbia with full access privileges to Hulen Lake and all neighborhood amenities. Featuring 4 bedrooms and 3 full baths, authentic hardwood flooring, and private backyard. Enjoy the view of Hulen Lake from your living room and front porch. Remodeled kitchen and master bath, walk-in closets, and an extra large lot on one of the most beautiful streets in town. Enjoy bass fishing, boating, kayaking, paddle boarding, and swimming in the private lake. Neighborhood clubhouse, park, beach, with swing sets, basketball and volleyball. Schedule your tour today. (One bedroom has non-conforming window)
Location
State MO
County Boone
Community Lakeshore Est
Direction Stadium Blvd., to Rollins Rd., to Left on Hulen Dr.
Region COLUMBIA
City Region COLUMBIA
Interior
Interior Features Walk in Closet(s), Remodeled, Bar-Wet Bar, Formal Dining, Pantry
Cooling Central Electric
Flooring Wood, Carpet, Tile
Fireplaces Type Wood Burning, In Rec Room
Fireplace Yes
Exterior
Exterior Feature Clubhouse-Community, Community Lake, Grill-Built-In
Garage Attached
Garage Spaces 2.0
Utilities Available Water-City, Gas-Natural, Sewage-City, Electric-City, Trash-City
Street Surface Paved,Public Maintained,Curbs and Gutters
Porch Front, Concrete, Covered, Deck
Parking Type Attached
Garage Yes
Building
Faces East
Foundation Poured Concrete
Architectural Style Split Foyer
Schools
Elementary Schools Fairview
Middle Schools Smithton
High Schools Hickman
School District Columbia
Others
Senior Community No
Tax ID 1651100011970001
Read Less
Want to know what your home might be worth? Contact us for a FREE valuation!

Our team is ready to help you sell your home for the highest possible price ASAP
Bought with Iron Gate Real Estate






