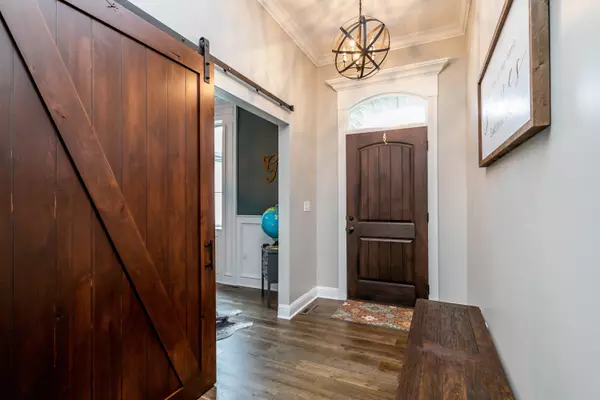$494,900
$494,900
For more information regarding the value of a property, please contact us for a free consultation.
5437 Steeplechase DR Columbia, MO 65203
4 Beds
3 Baths
2,942 SqFt
Key Details
Sold Price $494,900
Property Type Single Family Home
Sub Type Single Family Residence
Listing Status Sold
Purchase Type For Sale
Square Footage 2,942 sqft
Price per Sqft $168
Subdivision Steeplechase Est
MLS Listing ID 401684
Sold Date 10/07/21
Style Ranch
Bedrooms 4
Full Baths 3
HOA Fees $33/ann
HOA Y/N Yes
Originating Board Columbia Board of REALTORS®
Year Built 2017
Annual Tax Amount $5,375
Tax Year 2020
Lot Dimensions 52.33 x 347.53
Property Description
Like new, Steeplechase Estates home on a cul-de-sac sure to impress you at every turn! Stunning & set on a large, partially wooded lot. Inside, this home boasts beautiful custom cabinetry, quartz kitchen countertops, phenomenal walk-in pantry, whole-house water filtration system, master bath with dual shower heads & separate vanities. Down in your basement you'll discover more family space with a wet-bar, fireplace, non-conforming 5TH Bedroom and AMPLE storage! Outside, relax & enjoy your low-maintenance composite decking while you watch nature or your kiddos play. What's more? This home is ENERGY efficient with its double hung windows, R-50 attic insulation and cellulose blown exterior walls. Cover it with LP Smartsiding and this home will mark most or all your must-have items.
Location
State MO
County Boone
Community Steeplechase Est
Direction S on Scott Blvd, Right on Thornbrook Terrace, Right on Thornbrook Parkway, Left on Steeplechase Dr--Home will be on your right.
Region COLUMBIA
City Region COLUMBIA
Rooms
Basement Walk-Out Access
Interior
Interior Features Utility Sink, Stand AloneShwr/MBR, Split Bedroom Design, Laundry-Main Floor, Walk in Closet(s), Washer/DryerConnectn, Main Lvl Master Bdrm, Bar-Wet Bar, Cable Ready, Smoke Detector(s), Garage Dr Opener(s), Formal Dining, Kit/Din Combo, Cabinets-Custom Blt, Kitchen Island, Pantry, Counter-Quartz
Heating Forced Air, Natural Gas
Cooling Central Electric
Flooring Wood, Carpet, Tile
Fireplaces Type In Basement, Gas
Fireplace Yes
Heat Source Forced Air, Natural Gas
Exterior
Exterior Feature Pool-Community, Community Lake, Windows-Vinyl, Sprinkler-In Ground
Garage Attached
Garage Spaces 3.0
Utilities Available Water-Well, Water-City, Gas-Natural, Sewage-City, Electric-City, Trash-City
Roof Type ArchitecturalShingle
Street Surface Paved,Public Maintained,Curbs and Gutters,Cul-de-sac
Porch Back, Deck
Parking Type Attached
Garage Yes
Building
Faces Northwest
Foundation Poured Concrete
Builder Name Kummerfeld
Architectural Style Ranch
Schools
Elementary Schools Beulah Ralph
Middle Schools John Warner
High Schools Rock Bridge
School District Columbia
Others
Senior Community No
Tax ID 2010000020830001
Energy Description Natural Gas
Read Less
Want to know what your home might be worth? Contact us for a FREE valuation!

Our team is ready to help you sell your home for the highest possible price ASAP
Bought with Tracy Arey Real Estate






