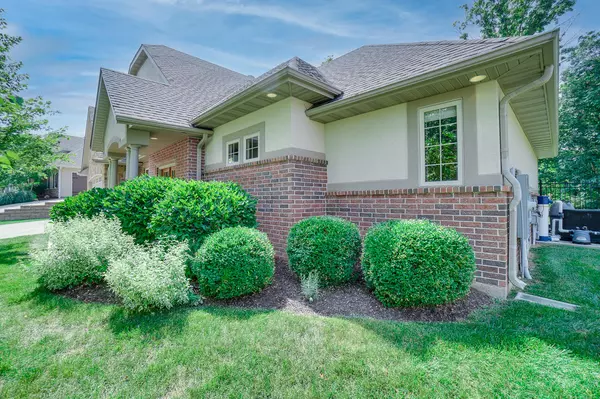$669,900
$669,900
For more information regarding the value of a property, please contact us for a free consultation.
1908 Kingsbridge DR Columbia, MO 65203
4 Beds
4 Baths
3,152 SqFt
Key Details
Sold Price $669,900
Property Type Single Family Home
Sub Type Single Family Residence
Listing Status Sold
Purchase Type For Sale
Square Footage 3,152 sqft
Price per Sqft $212
Subdivision Heritage Woods
MLS Listing ID 401634
Sold Date 09/27/21
Style 1.5 Story
Bedrooms 4
Full Baths 3
Half Baths 1
HOA Fees $10/ann
HOA Y/N Yes
Originating Board Columbia Board of REALTORS®
Year Built 2007
Annual Tax Amount $5,361
Tax Year 2020
Lot Dimensions 72.88 × 130
Property Description
WOW! WOW! THIS HOME IS AN ABSOLUTE STUNNER! You can have the backyard & pool you have always dreamed of. What is NOT to love about this immaculate home in Heritage Woods? Not a thing. This home features both main level and upper level master suites with a platform bonus room upstairs with many different options for use. Brand new state-of-the-art kitchen. The stunning and amazing custom cabinetry throughout , and elite package of stainless steel appliances in the kitchen are just a few of the upgrades. Formal DR, two additional rooms on the main level and screened in back deck make this home perfect for entertaining. The backyard is like your own private oasis, with custom in-ground pool, deck and backyard. What a dream come true.**PLEASE SEE ATTACHED DOCUMENTS FOR ALL UPGRADE
Location
State MO
County Boone
Community Heritage Woods
Direction From Nifong, south on Sinclair, east on Chesterfield Dr., south on Kingsbridge Dr., home is on the right.
Region COLUMBIA
City Region COLUMBIA
Interior
Interior Features High Spd Int Access, Utility Sink, Stand AloneShwr/MBR, Tub-Garden, Laundry-Main Floor, Window Treatmnts All, Walk in Closet(s), Washer/DryerConnectn, Main Lvl Master Bdrm, Remodeled, Ceiling/PaddleFan(s), Cable Ready, Data Wiring, Dual Zone Control HVAC, Additional Laundry Hookup(s), Smoke Detector(s), Garage Dr Opener(s), Breakfast Room, Eat-in Kitchen, Formal Dining, Cabinets-Custom Blt, Granite Counters, Kitchen Island, Pantry
Heating Forced Air, Natural Gas
Cooling Central Electric
Flooring Wood, Carpet, Concrete, Tile
Heat Source Forced Air, Natural Gas
Exterior
Exterior Feature Driveway-Paved, Pool-In Ground, Windows-Vinyl, Sprinkler-In Ground
Garage Attached
Garage Spaces 3.0
Fence Full, Metal
Utilities Available Water-City, Gas-Natural, Sewage-City, Electric-City, Trash-City
Roof Type Composition
Street Surface Paved,Public Maintained,Curbs and Gutters,Cul-de-sac
Porch Screened, Concrete, Back, Covered, Deck, Front Porch
Parking Type Attached
Garage Yes
Building
Lot Description Cleared
Faces North
Foundation Poured Concrete, Slab
Architectural Style 1.5 Story
Schools
Elementary Schools Mill Creek
Middle Schools John Warner
High Schools Rock Bridge
School District Columbia
Others
Senior Community No
Tax ID 1680000060090001
Energy Description Natural Gas
Read Less
Want to know what your home might be worth? Contact us for a FREE valuation!

Our team is ready to help you sell your home for the highest possible price ASAP
Bought with Weichert, Realtors - First Tier






