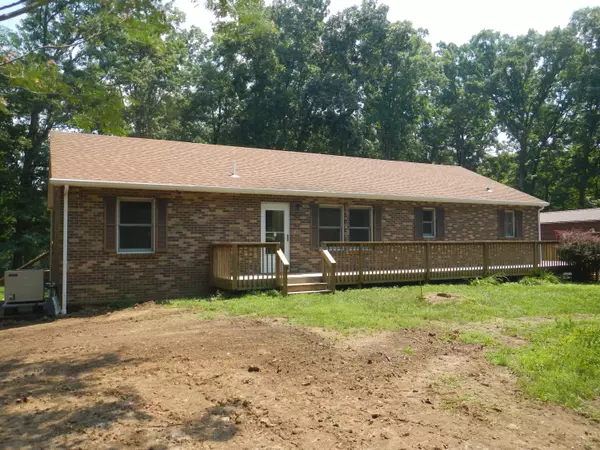$335,000
$335,000
For more information regarding the value of a property, please contact us for a free consultation.
580 N Purdy LN Columbia, MO 65201
3 Beds
3 Baths
3,174 SqFt
Key Details
Sold Price $335,000
Property Type Single Family Home
Sub Type Single Family Residence
Listing Status Sold
Purchase Type For Sale
Square Footage 3,174 sqft
Price per Sqft $105
Subdivision Columbia
MLS Listing ID 401706
Sold Date 10/21/21
Style Ranch
Bedrooms 3
Full Baths 3
HOA Y/N No
Originating Board Columbia Board of REALTORS®
Year Built 1995
Annual Tax Amount $2,749
Tax Year 2020
Lot Size 5.000 Acres
Acres 5.0
Lot Dimensions 5 acres
Property Description
Looking for your own 5 acre private and serene oasis with awesome views minutes from Columbia ? 3 BR 3 Bath Split Bedroom, Ranch walk out with amazing natural light, ginormous deck across the rear, front & side overlooks private yard and backyard meadow. Large kitchen, with separate dining area overlooking living room. Master suite w/ doors to deck and jetted tub/shower combo. 2 additional bedrooms , bath and utiility complete the main level. Lower level boast an In law suite with open floor plan for endless possibilities ( extended family, day care, ) Kitchen, 2 family room areas, non conforming bedroom , bath and safe room along with a second utility room. Separate entrance and Walks out to private patio area under upper level deck. New flooring coming soon on main level.
Location
State MO
County Boone
Community Columbia
Direction I 70 to south on Rt Z exit to east on access road to Purdy Lane.
Region COLUMBIA
City Region COLUMBIA
Rooms
Family Room Lower
Other Rooms Lower
Bedroom 2 Main
Bedroom 3 Main
Dining Room Main
Kitchen Main
Family Room Lower
Interior
Interior Features Tub/Shower, Split Bedroom Design, Tub/Built In Jetted, Laundry-Main Floor, Washer/DryerConnectn, Main Lvl Master Bdrm, Ceiling/PaddleFan(s), Additional Laundry Hookup(s), Storm Door(s), Security System, Smoke Detector(s), Smart Thermostat, Formal Dining, Counter-Laminate, Cabinets-Wood
Heating Forced Air, Propane
Cooling Central Electric
Flooring Carpet, Vinyl
Heat Source Forced Air, Propane
Exterior
Exterior Feature Security Cameras, Driveway-Dirt/Gravel, Windows-Wood
Garage Detached
Garage Spaces 2.0
Utilities Available Sewage-Lagoon, Water-District, Electric-County, GasPropaneTankRented, Trash-Private, SewagePrvtMaintained
Roof Type ArchitecturalShingle
Street Surface Paved,Public Maintained,Gravel
Porch Concrete, Back, Deck, Rear Porch, Front Porch, Side Porch
Parking Type Detached
Garage Yes
Building
Lot Description Rolling Slope
Faces West
Foundation Poured Concrete
Builder Name Taylor
Architectural Style Ranch
Schools
Elementary Schools Cedar Ridge
Middle Schools Oakland
High Schools Battle
School District Columbia
Others
Senior Community No
Tax ID 18-203-09-00-032.01 01
Energy Description Propane
Read Less
Want to know what your home might be worth? Contact us for a FREE valuation!

Our team is ready to help you sell your home for the highest possible price ASAP
Bought with Wolfe Realty






