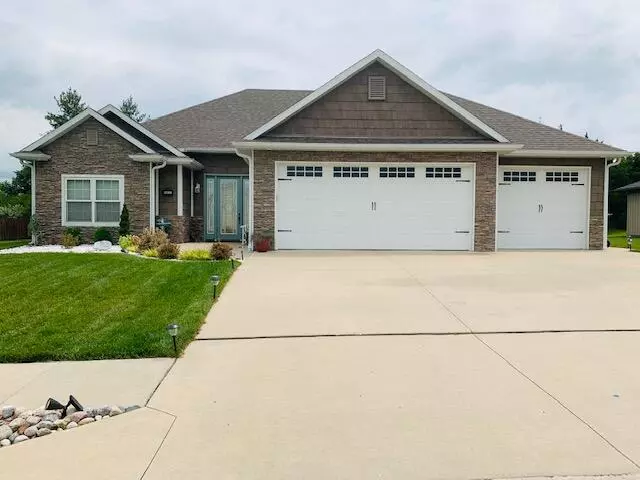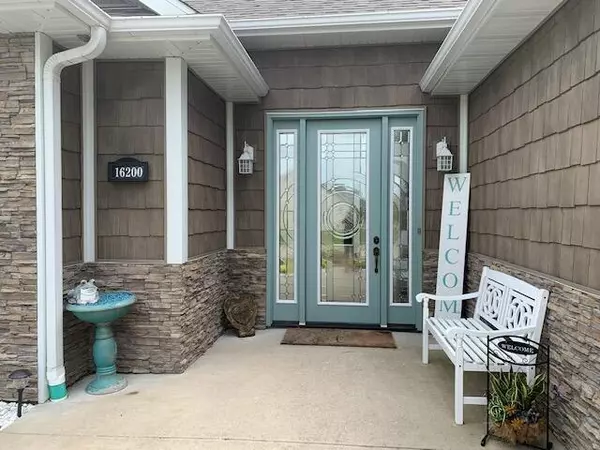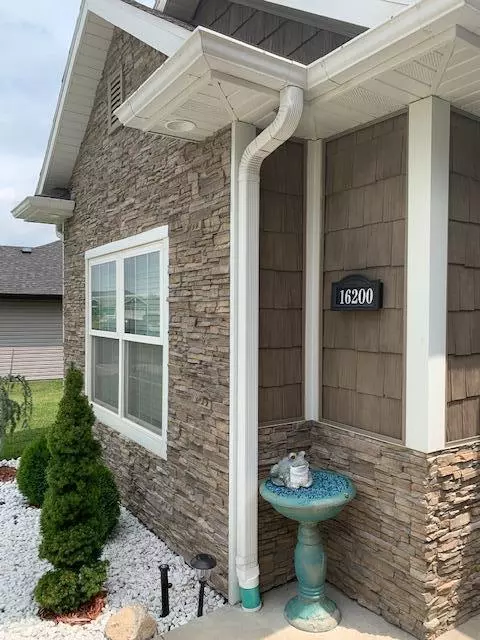$309,900
$309,900
For more information regarding the value of a property, please contact us for a free consultation.
16200 Talladega DR Ashland, MO 65010
3 Beds
2 Baths
1,817 SqFt
Key Details
Sold Price $309,900
Property Type Single Family Home
Sub Type Single Family Residence
Listing Status Sold
Purchase Type For Sale
Square Footage 1,817 sqft
Price per Sqft $170
Subdivision South Wind
MLS Listing ID 401622
Sold Date 09/15/21
Style Ranch
Bedrooms 3
Full Baths 2
HOA Y/N Yes
Originating Board Columbia Board of REALTORS®
Year Built 2015
Lot Dimensions 85 x 135.18
Property Description
Amazing Custom Home (Split Bedroom Design) w/3 Car Garage, Has Tons of Bells and Whistles! Large Entry (Gorgeous Front Door) Leads to the Spacious Living Room with Tall Ceilings, Engineered Hardwood Floors, Fireplace, Nice Door Trim & Crown Molding. Kitchen Includes Custom Cabinetry with Soft Close Drawers, Granite Counters, Eat Over Counter, High End Appliances (Including Gas Range and Fridge), Tiled Backsplash and Hidden Walk In Pantry Having Customized Organizational Cubbies. The Dining Area (With Raised Ceiling) Offers Plenty of Space for Large Family Gatherings and Includes Engineered Hardwood Flooring, Wainscoting, Extensive Trim Work and Plantation Shutters. Oversized Master Bedroom (17' x 14') Offers Plenty of Natural Light and Raised Ceiling. Master Bath Includes Custom His and He Vanities (w/Soft Close Drawers), Private Water Closet, Nice Walk In Shower and an Amazing Master Closet with Customized Clothes Hanging System. The Screened In Covered Patio (25' Long) Includes Built in Audio Speakers and TV Connection. This Home Also Offers a Security System, Fully Irrigated Yard, Fenced Back Yard, Surround Sound and Water Softener. Spacious 3 Car Garage. BONUS: High End Audio Equipment Included (Sellers Spent Approx. $4,500 for the System) Included is lawn treatment, Fall aeration and over seeding for the remainder of 2021 (Already Scheduled and Paid for by Owners)
Location
State MO
County Boone
Community South Wind
Direction South on US 63, turn West onto Peterson, left on Eagle Lake Drive, Right on Talladega.
Region ASHLAND
City Region ASHLAND
Rooms
Other Rooms Main
Bedroom 2 Main
Bedroom 3 Main
Dining Room Main
Kitchen Main
Interior
Interior Features High Spd Int Access, Tub/Shower, Stand AloneShwr/MBR, Split Bedroom Design, Laundry-Main Floor, Window Treatmnts All, Water Softener Owned, Walk in Closet(s), Washer/DryerConnectn, Main Lvl Master Bdrm, Ceiling/PaddleFan(s), Cable Ready, Security System, Smoke Detector(s), Garage Dr Opener(s), Humidifier, Kit/Din Combo, Cabinets-Custom Blt, Granite Counters, Cabinets-Wood, Pantry
Heating High Efficiency Furnace, Forced Air, Electric, Natural Gas
Cooling Central Electric
Flooring Wood, Carpet, Tile
Fireplaces Type In Living Room
Fireplace Yes
Heat Source High Efficiency Furnace, Forced Air, Electric, Natural Gas
Exterior
Exterior Feature Driveway-Paved, Exterior Audio Wiring, Satellite Dish, Windows-Vinyl, Sprinkler-In Ground
Parking Features Attached
Garage Spaces 3.0
Fence Backyard, Full, Wire, Wood
Utilities Available Water-City, Electric-County, Gas-Natural, Sewage-City, Trash-City
Roof Type ArchitecturalShingle
Street Surface Public Maintained,Curbs and Gutters
Porch Screened, Concrete, Back, Covered, Front Porch
Garage Yes
Building
Lot Description Cleared, Level
Faces West
Foundation Poured Concrete, Slab
Builder Name Keith Winscott
Architectural Style Ranch
Schools
Elementary Schools Soboco
Middle Schools Soboco
High Schools Soboco
School District Soboco
Others
Senior Community No
Tax ID 2450400040110001
Energy Description Natural Gas
Read Less
Want to know what your home might be worth? Contact us for a FREE valuation!

Our team is ready to help you sell your home for the highest possible price ASAP
Bought with RE/MAX Boone Realty






