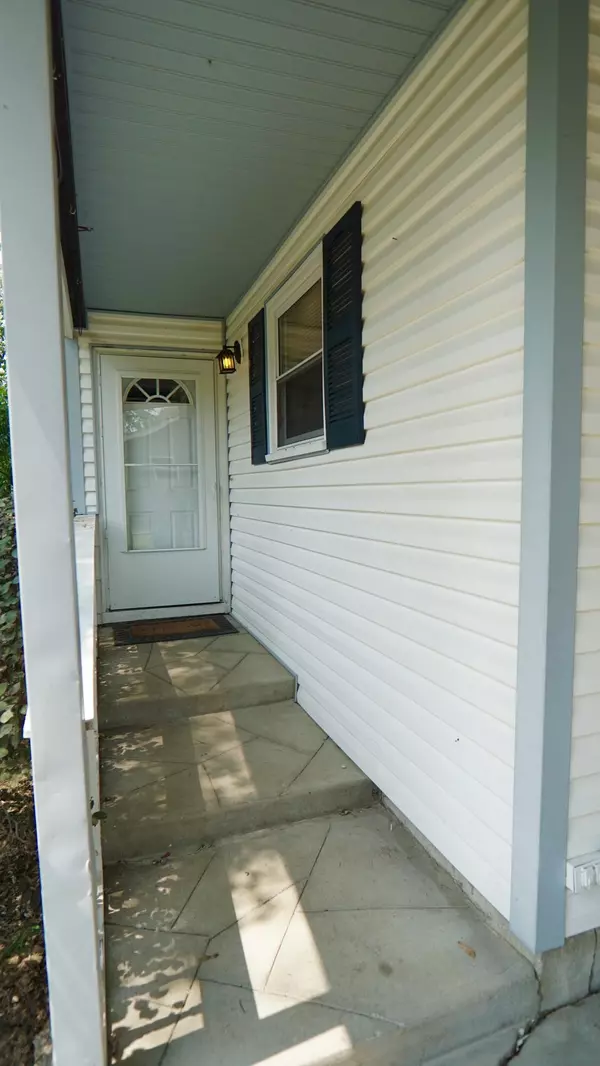$129,900
$129,900
For more information regarding the value of a property, please contact us for a free consultation.
10503 E Serenity circle Columbia, MO 65202
3 Beds
1 Bath
960 SqFt
Key Details
Sold Price $129,900
Property Type Single Family Home
Sub Type Single Family Residence
Listing Status Sold
Purchase Type For Sale
Square Footage 960 sqft
Price per Sqft $135
Subdivision Meadow Village
MLS Listing ID 401885
Sold Date 09/28/21
Style Ranch
Bedrooms 3
Full Baths 1
HOA Y/N No
Originating Board Columbia Board of REALTORS®
Year Built 1971
Lot Size 8,712 Sqft
Acres 0.2
Lot Dimensions 70 x 125
Property Description
Get away from it all without getting too far away! This charming and solid home is located on a cul de sac one street subdivision off the Z exit. This well kept house is move in ready with new carpet and paint. Vinyl exterior and vinyl windows make this house low maintenance. Special features include attic fan, large window in living room for lots of light, full, easy to finish, walk-out basement and a fenced backyard. This home qualifies for a 0% down USDA loan! Schedule your showing today...this one should go fast!
Location
State MO
County Boone
Community Meadow Village
Direction From north outer road head East then take left on Dozier's Station to Serenity Circle. Take a right and house is 2nd on left.
Region COLUMBIA
City Region COLUMBIA
Interior
Interior Features High Spd Int Access, Tub/Shower, Sump Pump, WindowTreatmnts Some, Walk in Closet(s), Washer/DryerConnectn, Main Lvl Master Bdrm, Ceiling/PaddleFan(s), Cable Ready, Attic Fan, Storm Door(s), Smoke Detector(s), Smart Thermostat, Eat-in Kitchen, Counter-Laminate, Cabinets-Wood, Pantry
Heating Forced Air, Propane
Cooling Central Electric
Flooring Carpet, Vinyl
Heat Source Forced Air, Propane
Exterior
Exterior Feature Driveway-Dirt/Gravel, Windows-Vinyl
Garage Carport
Fence Backyard, Chain Link, Wood
Utilities Available Water-District, Electric-County, GasPropaneTankRented, Trash-Private
Roof Type ArchitecturalShingle
Street Surface Public Maintained,Cul-de-sac
Parking Type Carport
Garage No
Building
Lot Description Level
Faces South
Foundation Poured Concrete
Architectural Style Ranch
Schools
Elementary Schools Two Mile Prairie
Middle Schools Lange
High Schools Battle
School District Columbia
Others
Senior Community No
Tax ID 1810205020090001
Energy Description Propane
Read Less
Want to know what your home might be worth? Contact us for a FREE valuation!

Our team is ready to help you sell your home for the highest possible price ASAP
Bought with Iron Gate Real Estate






